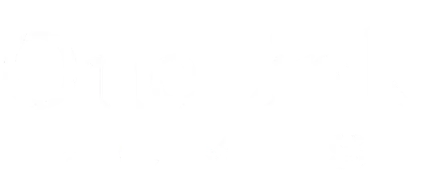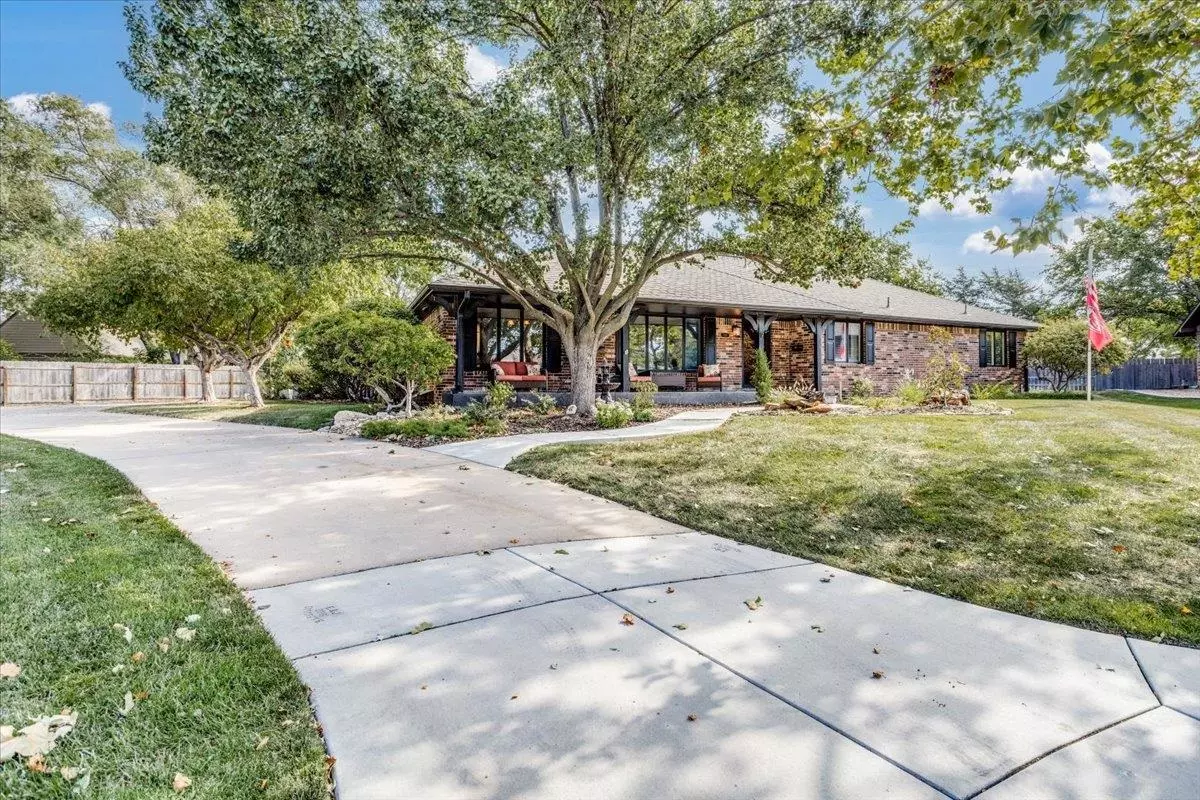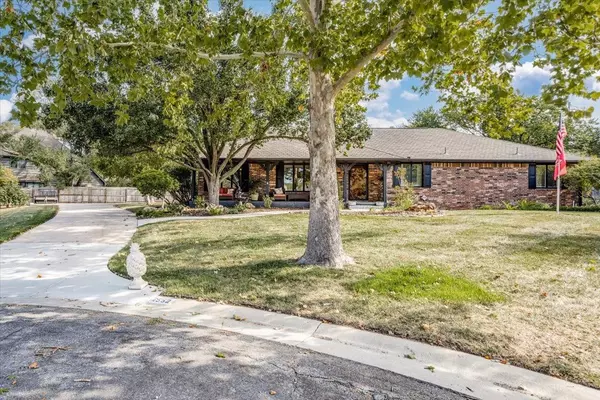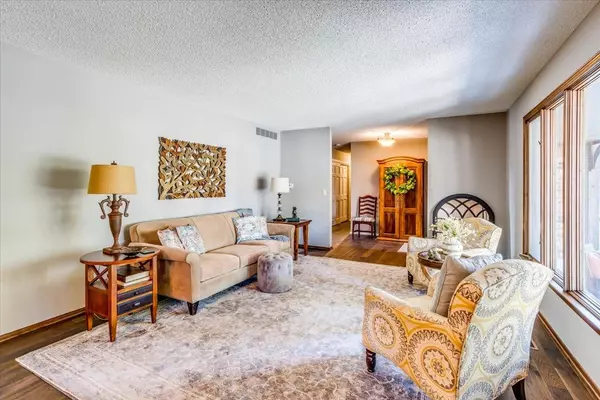$400,000
$450,000
11.1%For more information regarding the value of a property, please contact us for a free consultation.
5 Beds
4 Baths
3,128 SqFt
SOLD DATE : 11/07/2024
Key Details
Sold Price $400,000
Property Type Single Family Home
Sub Type Single Family Onsite Built
Listing Status Sold
Purchase Type For Sale
Square Footage 3,128 sqft
Price per Sqft $127
Subdivision Rockhurst
MLS Listing ID SCK644771
Sold Date 11/07/24
Style Ranch
Bedrooms 5
Full Baths 4
Total Fin. Sqft 3128
Originating Board sckansas
Year Built 1978
Annual Tax Amount $5,375
Tax Year 2023
Lot Size 0.420 Acres
Acres 0.42
Lot Dimensions 13768
Property Description
If you're looking for a sprawling, all brick ranch with a large front porch and cul de sac lot, then this is the one for you! This spacious 5 bedroom, 4 bath home boasts over 2600 square feet on the main level alone. Upon entering the home, you'll find a large formal living room and formal dining room with gorgeous new wood engineered floors that expand throughout most of the main level. Updates to the kitchen include removing the peninsula and adding a new custom island with quartz countertop, painted cabinets with new granite, wine refrigerator and wine storage along with a new refrigerator and dishwasher. A walk in pantry was added to the main floor laundry room which is perfectly situated next to the kitchen and breakfast nook. The family room features a wonderful, stone fireplace, vaulted ceiling with wood beams and a full wall with bookshelves and base cabinets. Down the hall, you'll find the primary bedroom with a beautifully remodeled bathroom and walk in closet. The 2nd and 3rd bedrooms have a Jack-N-Jill style bathroom between them with their own private vanities. The back side of the home houses the 4th bedroom, which is currently being used as an office, and the 3rd full bathroom. The basement features a spacious rec/game room with a wet bar, storage room and game closet, 3/4 bathroom, and a large 5th bedroom that has an egress window but lacks a closet. The lawn has been professionally landscaped and includes a sprinkler system. The backyard has a privacy fence and a beautiful new, concrete stamped patio with access to the primary bedroom and family room. The side load garage has a brand new concrete floor and an abundance of parking space in the rest of the large driveway. Don't let this one get away, Schedule your private showing today.
Location
State KS
County Sedgwick
Direction 13th & Rock, W to Lawrence, N to Lawrence Ct
Rooms
Basement Finished
Kitchen Island, Pantry, Gas Hookup, Granite Counters, Quartz Counters
Interior
Interior Features Ceiling Fan(s), Walk-In Closet(s), Hardwood Floors, Wet Bar
Heating Forced Air, Gas
Cooling Central Air, Electric
Fireplaces Type One, Family Room, Wood Burning
Fireplace Yes
Appliance Dishwasher, Disposal, Microwave, Refrigerator, Range/Oven, Washer, Dryer
Heat Source Forced Air, Gas
Laundry Main Floor, Separate Room
Exterior
Exterior Feature Patio, Fence-Wood, Guttering - ALL, Sidewalk, Sprinkler System, Storm Doors, Storm Windows, Brick
Parking Features Attached, Opener, Oversized, Side Load
Garage Spaces 2.0
Utilities Available Sewer Available, Gas, Public
View Y/N Yes
Roof Type Composition
Street Surface Paved Road
Building
Lot Description Cul-De-Sac, Irregular Lot
Foundation Full, Day Light
Architectural Style Ranch
Level or Stories One
Schools
Elementary Schools Price-Harris
Middle Schools Coleman
High Schools Southeast
School District Wichita School District (Usd 259)
Read Less Info
Want to know what your home might be worth? Contact us for a FREE valuation!

Our team is ready to help you sell your home for the highest possible price ASAP
GET MORE INFORMATION

Agent/Owner | License ID: 00234850








