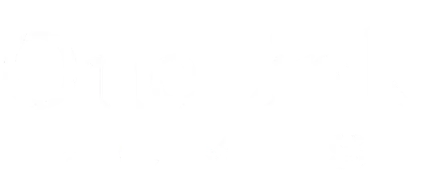$260,000
$269,000
3.3%For more information regarding the value of a property, please contact us for a free consultation.
3 Beds
4 Baths
2,302 SqFt
SOLD DATE : 11/01/2024
Key Details
Sold Price $260,000
Property Type Single Family Home
Sub Type Single Family Onsite Built
Listing Status Sold
Purchase Type For Sale
Square Footage 2,302 sqft
Price per Sqft $112
Subdivision Williow Point At Eagle Lake
MLS Listing ID SCK643181
Sold Date 11/01/24
Style Traditional
Bedrooms 3
Full Baths 3
Half Baths 1
Total Fin. Sqft 2302
Originating Board sckansas
Year Built 1989
Annual Tax Amount $3,691
Tax Year 2023
Lot Size 10,018 Sqft
Acres 0.23
Lot Dimensions 9864
Property Description
Welcome to your next home located in the highly sought after Eagle Lake Add. This classic traditional home offers 3 bedrooms, 3 1/2 bathrooms and plenty of space for entertaining, whether inside or out! Greet your guests in the foyer that's equipped with a drop zone for coats and shoes. Off the foyer is a powder room so your guests can freshen up before heading to the generously sized living room. Just off the living room is the dining room. This room could accommodate a large dinner party, and it's conveniently located off the kitchen. The kitchen features ample cabinets, pantry, eating bar and granite countertops. Retreat to the cozy hearth room after dinner and enjoy the warmth of the gas fireplace. Off the hearth room is a large sunroom that overlooks the established backyard and the community lake. The backyard is a wonderful place for relaxing. Such a peaceful sanctuary! Have a green thumb? There's lots of established flowerbeds or you could plant a vegetable garden. Did I mention you have direct access to the walking path around the community lake? Back inside and up the stairs you will find the large master bedroom with a bay window that overlooks the backyard. An adjoining en-suite has a jetted tub and separate shower. Two other bedrooms and a hallway bath complete the upstairs. Downstairs is a large family room/craft room. This room has beautiful built-in bookshelves and tv cabinet. This room also has an egress, to which you could add a 4th bedroom! An additional bathroom, office and laundry complete the downstairs. The garage is heated and there is an attached workshop, perfect for a woodworker or mechanic! This homes is ready for you to put your finishing touches on it to make it yours! Schedule a showing today, before it's gone! Located near schools, shopping and highway access.
Location
State KS
County Sedgwick
Direction From 254 Hwy turn East on 45th St N, go East to Edgemoor St, turn South on Edgemoor 1 blk, turn West on Eagle Lake Dr to home.
Rooms
Basement Finished
Kitchen Eating Bar, Pantry, Electric Hookup, Granite Counters
Interior
Interior Features Ceiling Fan(s), Walk-In Closet(s), Fireplace Doors/Screens, All Window Coverings, Wood Laminate Floors
Heating Forced Air, Gas
Cooling Central Air, Electric
Fireplaces Type One, Kitchen/Hearth Room, Gas, Insert
Fireplace Yes
Appliance Dishwasher, Disposal, Microwave, Range/Oven
Heat Source Forced Air, Gas
Laundry In Basement, 220 equipment, Sink
Exterior
Exterior Feature Deck, Fence-Wood, Sprinkler System, Storage Building, Storm Doors, Frame, Vinyl/Aluminum
Parking Features Attached, Opener
Garage Spaces 2.0
Utilities Available Sewer Available, Gas, Public
View Y/N Yes
Roof Type Composition
Street Surface Paved Road
Building
Lot Description Pond/Lake, Waterfront
Foundation Full, Day Light
Architectural Style Traditional
Level or Stories One and One Half
Schools
Elementary Schools Isely Magnet (Nh)
Middle Schools Stucky
High Schools Heights
School District Wichita School District (Usd 259)
Read Less Info
Want to know what your home might be worth? Contact us for a FREE valuation!

Our team is ready to help you sell your home for the highest possible price ASAP
GET MORE INFORMATION

Agent/Owner | License ID: 00234850








