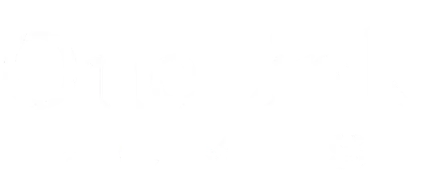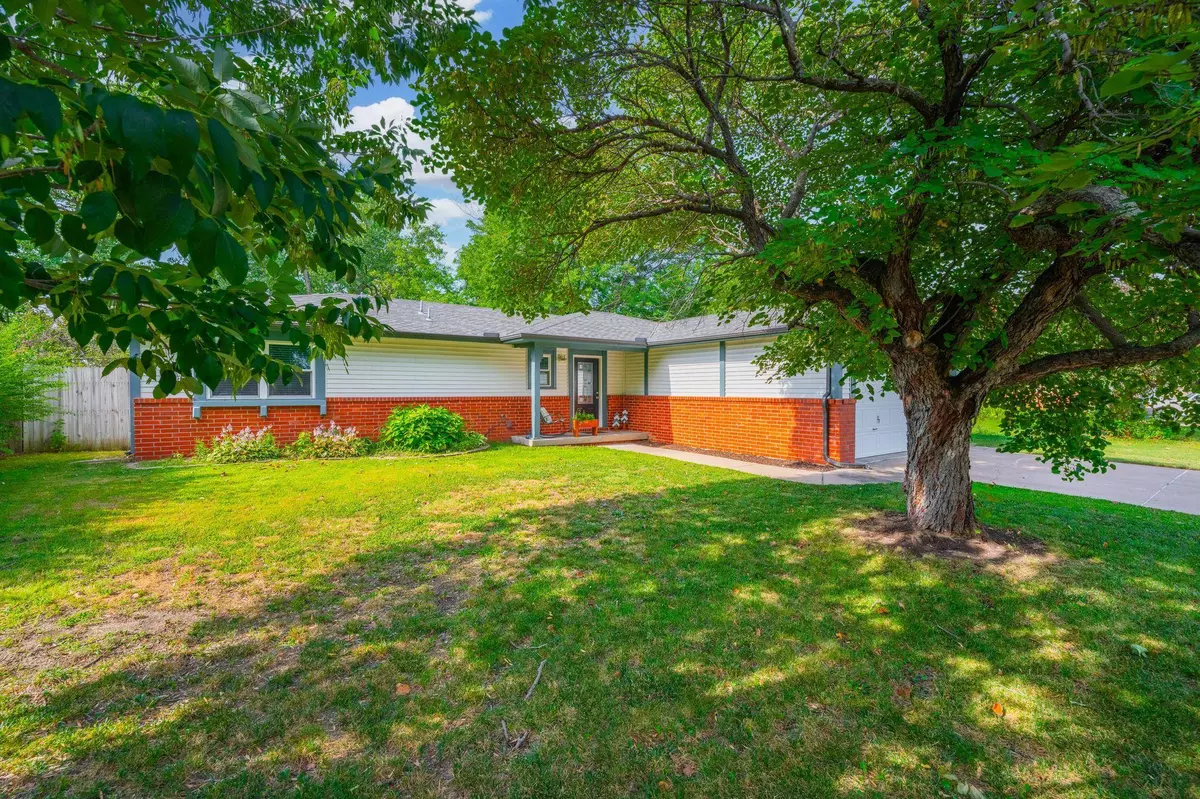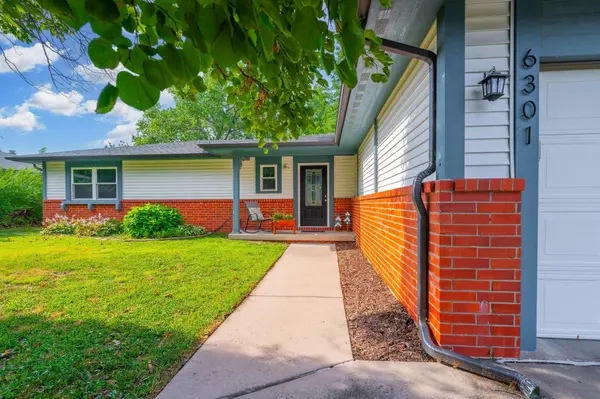$240,000
$236,900
1.3%For more information regarding the value of a property, please contact us for a free consultation.
3 Beds
2 Baths
1,680 SqFt
SOLD DATE : 09/09/2024
Key Details
Sold Price $240,000
Property Type Single Family Home
Sub Type Single Family Onsite Built
Listing Status Sold
Purchase Type For Sale
Square Footage 1,680 sqft
Price per Sqft $142
Subdivision North Woodlawn
MLS Listing ID SCK642768
Sold Date 09/09/24
Style Ranch,Traditional
Bedrooms 3
Full Baths 2
Total Fin. Sqft 1680
Originating Board sckansas
Year Built 1977
Annual Tax Amount $3,133
Tax Year 2023
Lot Size 7,840 Sqft
Acres 0.18
Lot Dimensions 7700
Property Description
This updated, open-concept ranch in Bel-Aire is ready for you to move in and enjoy! The home is bathed in natural light thanks to its replacement windows and slider. The kitchen has been modernized with LTV flooring, granite countertops, stainless steel appliances, and a stylish tile backsplash. The primary bedroom is spacious (16'8" x 11'8") and features a huge walk-in closet, with all three bedrooms offering ample closet space. The main floor laundry room is conveniently located near the bedrooms. Downstairs, you'll find a large family room perfect for gatherings. Outside, the property boasts durable vinyl siding and a lovely shaded deck. Don’t miss out—schedule your visit today!
Location
State KS
County Sedgwick
Direction SOUTH ON WOODLAWN FROM 45TH ST N TO 44TH ST N, WEST TO HOUSE
Rooms
Basement Finished
Kitchen Pantry, Electric Hookup, Granite Counters
Interior
Interior Features Ceiling Fan(s), Walk-In Closet(s), All Window Coverings, Wood Laminate Floors
Heating Forced Air, Heat Pump, Electric
Cooling Central Air, Electric, Heat Pump
Fireplace No
Appliance Dishwasher, Disposal, Microwave, Refrigerator, Range/Oven, Washer, Dryer
Heat Source Forced Air, Heat Pump, Electric
Laundry Main Floor, Separate Room, 220 equipment
Exterior
Parking Features Attached, Opener
Garage Spaces 2.0
Utilities Available Sewer Available, Public
View Y/N Yes
Roof Type Composition
Street Surface Paved Road
Building
Lot Description Standard
Foundation Partial, No Egress Window(s)
Architectural Style Ranch, Traditional
Level or Stories One
Schools
Elementary Schools Isely Magnet (Nh)
Middle Schools Stucky
High Schools Heights
School District Wichita School District (Usd 259)
Read Less Info
Want to know what your home might be worth? Contact us for a FREE valuation!

Our team is ready to help you sell your home for the highest possible price ASAP
GET MORE INFORMATION

Agent/Owner | License ID: 00234850








