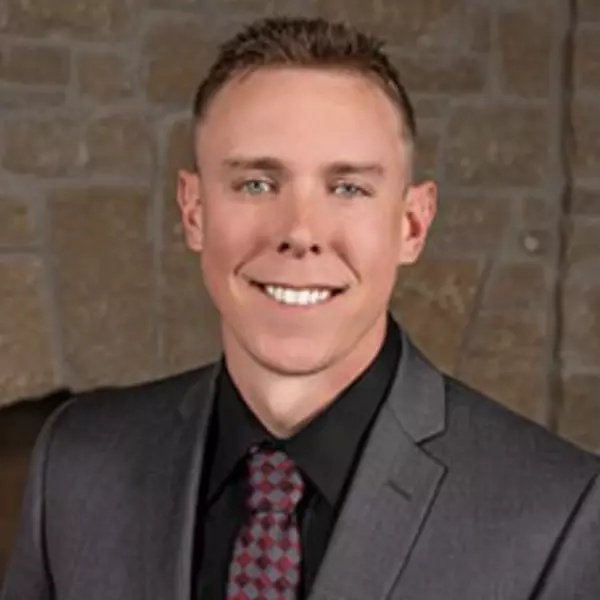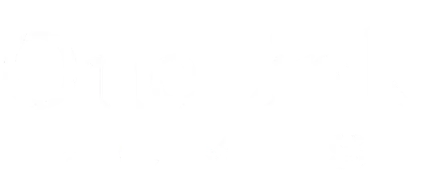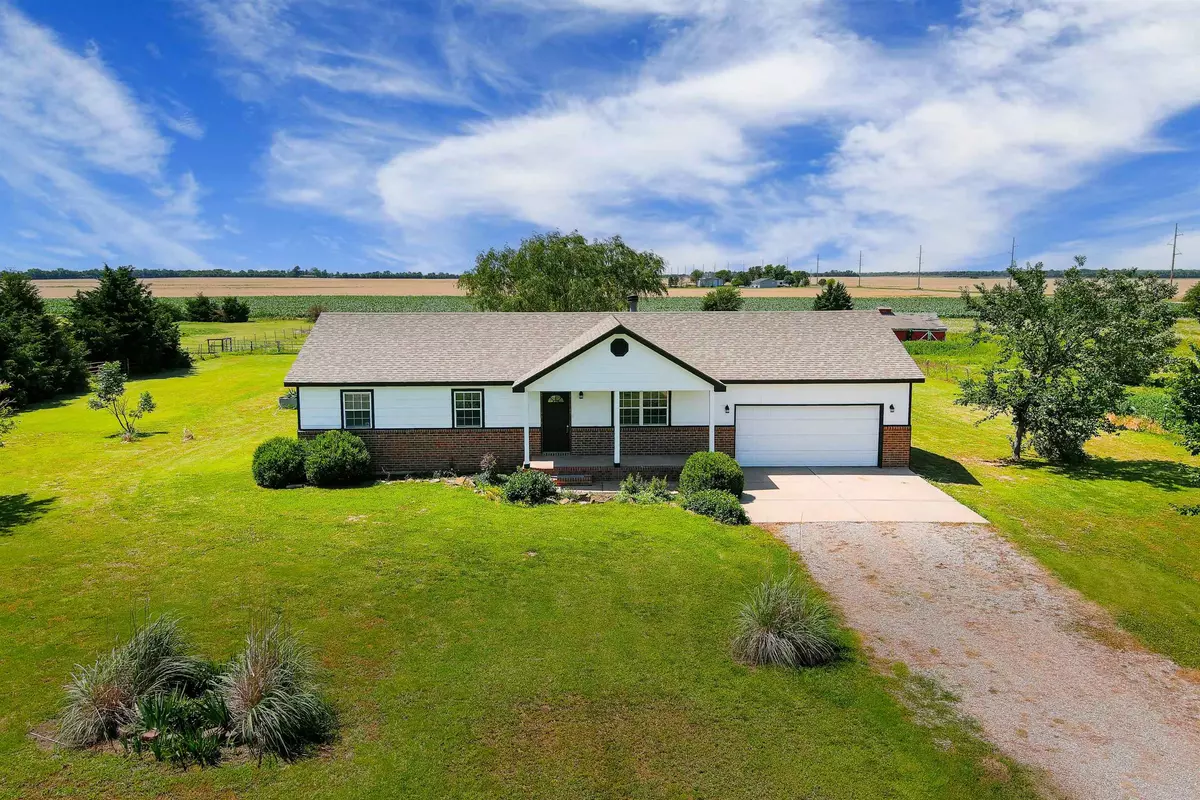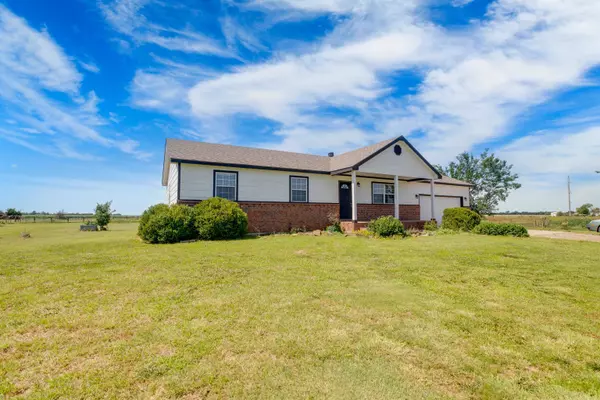$325,000
$325,000
For more information regarding the value of a property, please contact us for a free consultation.
3 Beds
2 Baths
1,980 SqFt
SOLD DATE : 11/27/2024
Key Details
Sold Price $325,000
Property Type Single Family Home
Sub Type Single Family Onsite Built
Listing Status Sold
Purchase Type For Sale
Square Footage 1,980 sqft
Price per Sqft $164
Subdivision Tumbleweed
MLS Listing ID SCK640313
Sold Date 11/27/24
Style Ranch
Bedrooms 3
Full Baths 2
Total Fin. Sqft 1980
Originating Board sckansas
Year Built 1999
Annual Tax Amount $3,934
Tax Year 2024
Lot Size 5.700 Acres
Acres 5.7
Lot Dimensions 248292
Property Description
Well maintained country home situated on a 5.7 acre lot with a fenced yard, two pole barns, and a storage building; the perfect set up for someone wanting a home with space for their horses. Great location just two miles west of Mulvane turnpike exit, in the Belle Plaine school district. Some new siding, fresh paint, carpet, light fixtures, roof, and hot water heater. The main floor features a cozy living room with a woodburning fireplace and built in bookshelves. Open galley kitchen/ dining room with tile flooring. Master bedroom includes a private bathroom with a tub/ shower. Full partially finished daylight basement with a family room, large walk in closet, rough in bath, and large storage space. Don't miss out on this beautiful property!!!!
Location
State KS
County Sumner
Direction From Meridian and 103rd, south to 140th then east to home. You can also come west from Broadway and 140h, but the road is more accessible from the west.
Rooms
Basement Partially Finished
Kitchen Pantry, Range Hood, Electric Hookup
Interior
Interior Features Ceiling Fan(s), Fireplace Doors/Screens, Hardwood Floors, All Window Coverings
Heating Forced Air, Electric
Cooling Central Air, Electric
Fireplaces Type One, Living Room, Wood Burning, Blower Fan
Fireplace Yes
Appliance Dishwasher, Disposal, Refrigerator, Range/Oven
Heat Source Forced Air, Electric
Laundry In Basement, 220 equipment
Exterior
Parking Features Attached, Opener
Garage Spaces 2.0
Utilities Available Septic Tank, Private Water
View Y/N Yes
Roof Type Composition
Street Surface Unpaved
Building
Lot Description Standard
Foundation Full, Day Light
Architectural Style Ranch
Level or Stories One
Schools
Elementary Schools Belle Plaine
Middle Schools Belle Plaine
High Schools Belle Plaine
School District Belle Plaine School District (Usd 357)
Read Less Info
Want to know what your home might be worth? Contact us for a FREE valuation!

Our team is ready to help you sell your home for the highest possible price ASAP
GET MORE INFORMATION

Agent/Owner | License ID: 00234850








