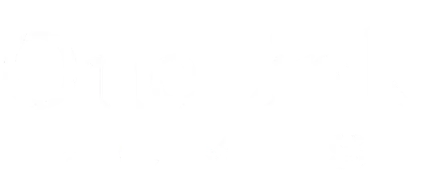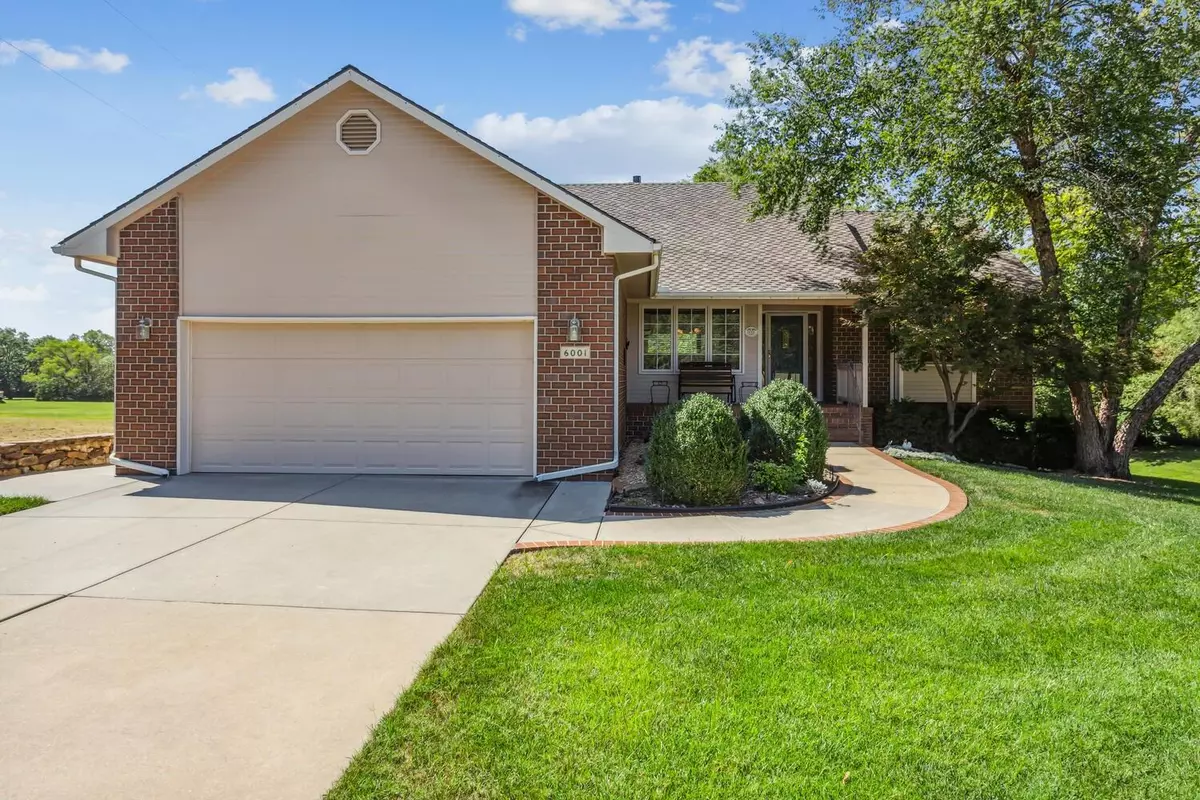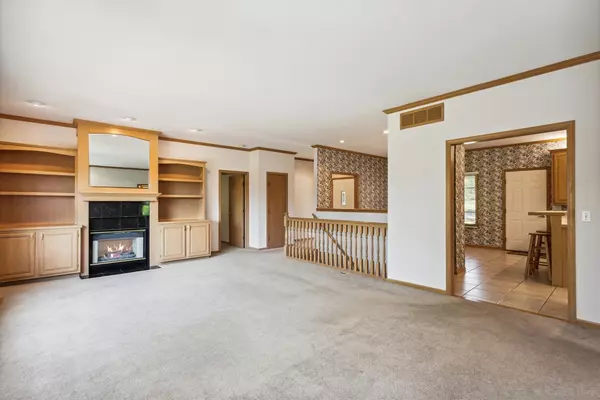$321,000
$325,000
1.2%For more information regarding the value of a property, please contact us for a free consultation.
3 Beds
3 Baths
2,646 SqFt
SOLD DATE : 11/25/2024
Key Details
Sold Price $321,000
Property Type Single Family Home
Sub Type Single Family Onsite Built
Listing Status Sold
Purchase Type For Sale
Square Footage 2,646 sqft
Price per Sqft $121
Subdivision Bel Aire Heights
MLS Listing ID SCK643238
Sold Date 11/25/24
Style Ranch
Bedrooms 3
Full Baths 3
HOA Fees $23
Total Fin. Sqft 2646
Originating Board sckansas
Year Built 1994
Annual Tax Amount $4,743
Tax Year 2023
Lot Size 0.310 Acres
Acres 0.31
Lot Dimensions 13504
Property Description
This Bel Aire gem is a must see!! Sitting on a prime lot located right across the street from the neighborhood pond, this 3 bedroom home is ready for a new owner. Upon entry, you are greeted in the tile foyer that opens up to a light bright living room with a big window and features built-ins and a 2-way fireplace to the primary bedroom. The kitchen comes complete with tile flooring, double ovens, desk, island cabinet, gas range and a large eating space. The adjacent laundry room offers a large closet & a sink. The primary bedroom is separated from the other bedroom for true privacy! The primary bedroom offers a fireplace and a bathroom with soaker tub, walk-in shower & a walk-in closet. Topping off the main level is another bedroom and full bathroom. The lower level holds additional space for entertaining with a huge rec room that features a wet bar. The 3rd bedroom, another full bathroom and plenty of storage complete the lower level. Don't miss the garage with cabinets! For the outdoor lover, this home is complimented by a large wood deck overlooking the lawn and a great storage shed with electricity! Don't miss out on this home!
Location
State KS
County Sedgwick
Direction West on 45th from Woodlawn. Right on Farmstead. Right on 47th St. to home.
Rooms
Basement Finished
Kitchen Desk, Eating Bar, Island, Gas Hookup
Interior
Interior Features Ceiling Fan(s), Walk-In Closet(s), Humidifier, Wet Bar, All Window Coverings
Heating Forced Air, Gas
Cooling Central Air, Electric
Fireplaces Type One, Living Room, Master Bedroom, Two Sided
Fireplace Yes
Appliance Dishwasher, Disposal, Microwave, Range/Oven
Heat Source Forced Air, Gas
Laundry Main Floor, Separate Room, Sink
Exterior
Parking Features Attached, Opener
Garage Spaces 2.0
Utilities Available Sewer Available, Gas, Public
View Y/N Yes
Roof Type Composition
Street Surface Paved Road
Building
Lot Description Standard
Foundation Full, View Out
Architectural Style Ranch
Level or Stories One
Schools
Elementary Schools Isely Magnet (Nh)
Middle Schools Stucky
High Schools Heights
School District Wichita School District (Usd 259)
Others
HOA Fee Include Gen. Upkeep for Common Ar
Monthly Total Fees $23
Read Less Info
Want to know what your home might be worth? Contact us for a FREE valuation!

Our team is ready to help you sell your home for the highest possible price ASAP
GET MORE INFORMATION

Agent/Owner | License ID: 00234850








