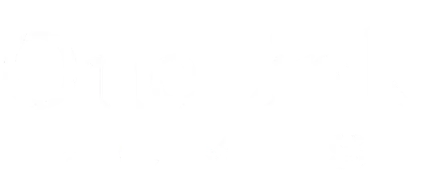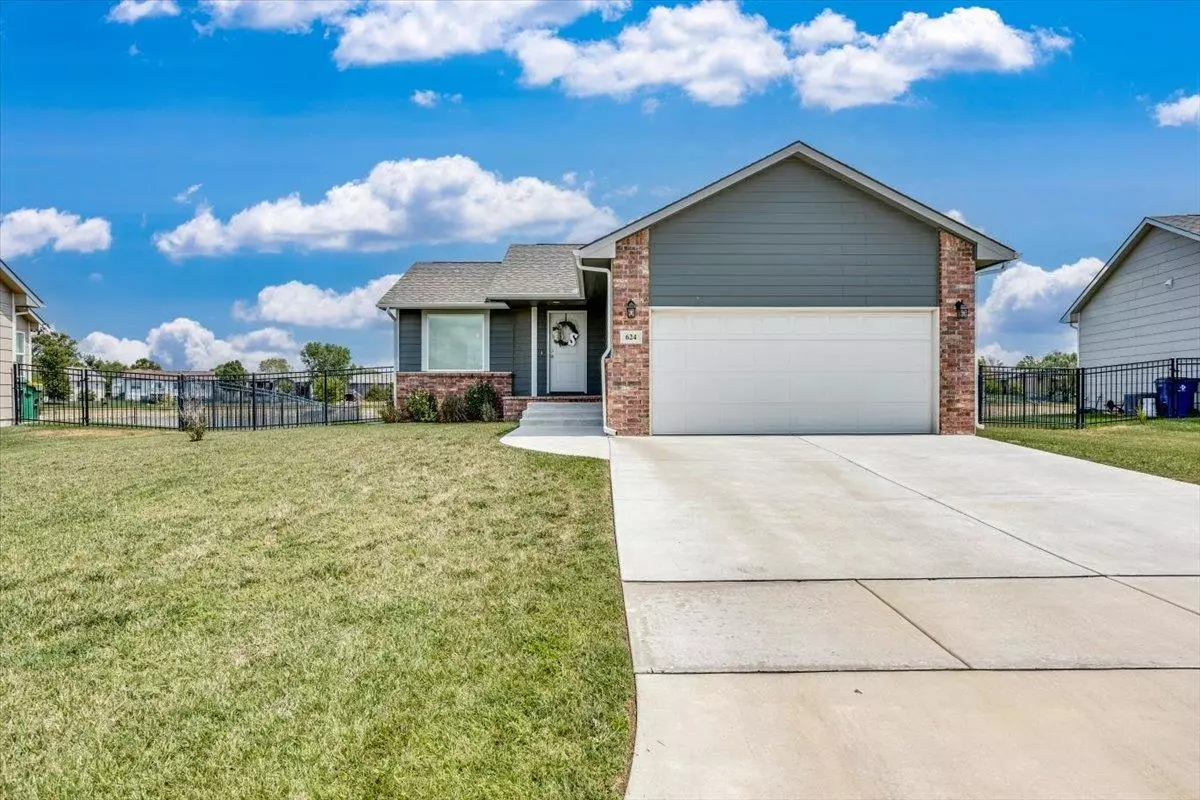$262,000
$270,000
3.0%For more information regarding the value of a property, please contact us for a free consultation.
3 Beds
2 Baths
1,928 SqFt
SOLD DATE : 11/15/2024
Key Details
Sold Price $262,000
Property Type Single Family Home
Sub Type Single Family Onsite Built
Listing Status Sold
Purchase Type For Sale
Square Footage 1,928 sqft
Price per Sqft $135
Subdivision Country Lakes
MLS Listing ID SCK643281
Sold Date 11/15/24
Style Ranch
Bedrooms 3
Full Baths 2
HOA Fees $20
Total Fin. Sqft 1928
Originating Board sckansas
Year Built 2021
Annual Tax Amount $3,396
Tax Year 2023
Lot Size 0.260 Acres
Acres 0.26
Lot Dimensions 11181
Property Description
Is a clean, well-maintained, super cute home on a beautiful lake lot with neutral decor what you have been searching for? Look no more! Welcome to 624 S Cattail St in Haysville. This 3-bed, 2-bath home with a main floor laundry features an open floor plan making family time and entertaining a breeze. The basement family room is finished and is perfect for watching movies or gaming. The 3rd bedroom and 2nd bathroom are in the basement making the basement a perfect set up for teens or guests. A few honorable mentions on this lovely home: It has new LVP flooring in the kitchen, dining, living and hallway. There is a wrought iron fence, sprinklers and a radon system. You also have a little park/playground right across the street and are in close proximity to the elementary school as well.
Location
State KS
County Sedgwick
Direction From 71st & Meridian in Haysville head South on Meridian to Country Lakes St, turn right onto Country Lakes St and follow around to Cattail St
Rooms
Basement Finished
Kitchen Eating Bar, Island, Electric Hookup, Laminate Counters
Interior
Interior Features Ceiling Fan(s), Walk-In Closet(s), Vaulted Ceiling, All Window Coverings, Wood Laminate Floors
Heating Forced Air, Gas
Cooling Central Air, Electric
Fireplace No
Appliance Dishwasher, Disposal, Microwave, Refrigerator, Range/Oven
Heat Source Forced Air, Gas
Laundry Main Floor
Exterior
Garage Attached, Opener
Garage Spaces 2.0
Utilities Available Sewer Available, Gas, Public
View Y/N Yes
Roof Type Composition
Street Surface Paved Road
Building
Lot Description Pond/Lake
Foundation Full, Day Light
Architectural Style Ranch
Level or Stories One
Schools
Elementary Schools Freeman
Middle Schools Haysville
High Schools Campus
School District Haysville School District (Usd 261)
Others
HOA Fee Include Gen. Upkeep for Common Ar
Monthly Total Fees $20
Read Less Info
Want to know what your home might be worth? Contact us for a FREE valuation!

Our team is ready to help you sell your home for the highest possible price ASAP
GET MORE INFORMATION

Agent/Owner | License ID: 00234850








