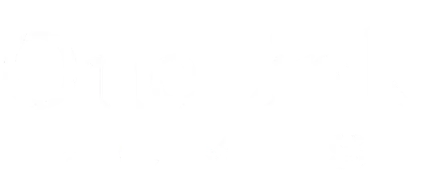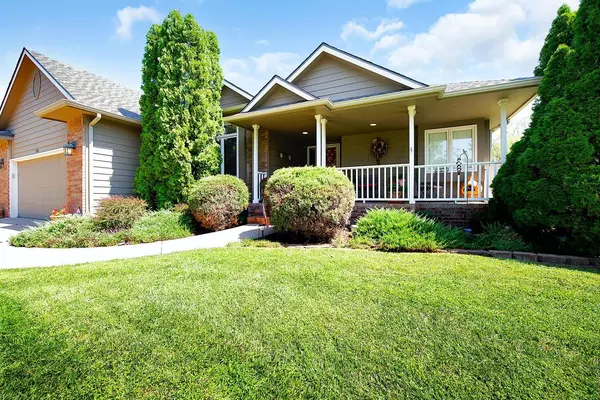$405,000
$405,000
For more information regarding the value of a property, please contact us for a free consultation.
5 Beds
3 Baths
3,116 SqFt
SOLD DATE : 11/15/2024
Key Details
Sold Price $405,000
Property Type Single Family Home
Sub Type Single Family Onsite Built
Listing Status Sold
Purchase Type For Sale
Square Footage 3,116 sqft
Price per Sqft $129
Subdivision Green Valley
MLS Listing ID SCK644414
Sold Date 11/15/24
Style Ranch
Bedrooms 5
Full Baths 3
HOA Fees $37
Total Fin. Sqft 3116
Originating Board sckansas
Year Built 1996
Annual Tax Amount $6,196
Tax Year 2023
Lot Size 0.380 Acres
Acres 0.38
Lot Dimensions 16463
Property Description
This feels like home from the minute you drive up! Sellers have given so much detail to this home from the brand new roof 2024, remodeled kitchen with granite countertops and stainless appliances (that all stay), hardwood floors throughout the main living room, kitchen, hallway, and formal dining room, remodeled baths with ceramic tile floors, upgraded countertops and exquisite tiled shower in primary bath. Home also offers updated windows on most of East side of home, stonework to really give the home that Colorado quaint feel just in time for the cooler weather, split bedroom floorplan on both levels, main level laundry, covered deck off the back looking over a yard with established trees and cabinet for outdoor TV. The basement is a rare find of a true walk out basement leading to private patio, 2 more bedrooms, plus an office, 3rd bath, and yes plenty of storage left. If you are looking for the move in ready home, this one is truly a must see in the highly requested Andover Central school district with NO special taxes.
Location
State KS
County Butler
Direction From Kellogg and 159th, go N on 159th to Lakeside, East to home
Rooms
Basement Finished
Kitchen Eating Bar, Granite Counters
Interior
Interior Features Ceiling Fan(s), Walk-In Closet(s), Hardwood Floors, Security System, Wet Bar, Partial Window Coverings
Heating Forced Air, Gas
Cooling Central Air, Electric
Fireplaces Type Two, Living Room, Family Room, Gas, Electric
Fireplace Yes
Appliance Dishwasher, Disposal, Microwave, Range/Oven, Washer, Dryer
Heat Source Forced Air, Gas
Laundry Main Floor, Separate Room
Exterior
Garage Attached
Garage Spaces 3.0
Utilities Available Sewer Available, Gas, Public
View Y/N Yes
Roof Type Composition
Street Surface Paved Road
Building
Lot Description Standard
Foundation Walk Out At Grade, View Out
Architectural Style Ranch
Level or Stories One
Schools
Elementary Schools Meadowlark
Middle Schools Andover Central
High Schools Andover Central
School District Andover School District (Usd 385)
Others
HOA Fee Include Gen. Upkeep for Common Ar
Monthly Total Fees $37
Read Less Info
Want to know what your home might be worth? Contact us for a FREE valuation!

Our team is ready to help you sell your home for the highest possible price ASAP
GET MORE INFORMATION

Agent/Owner | License ID: 00234850








