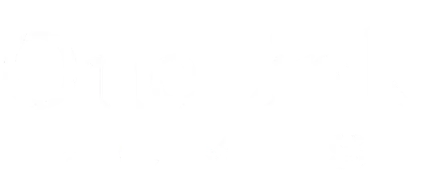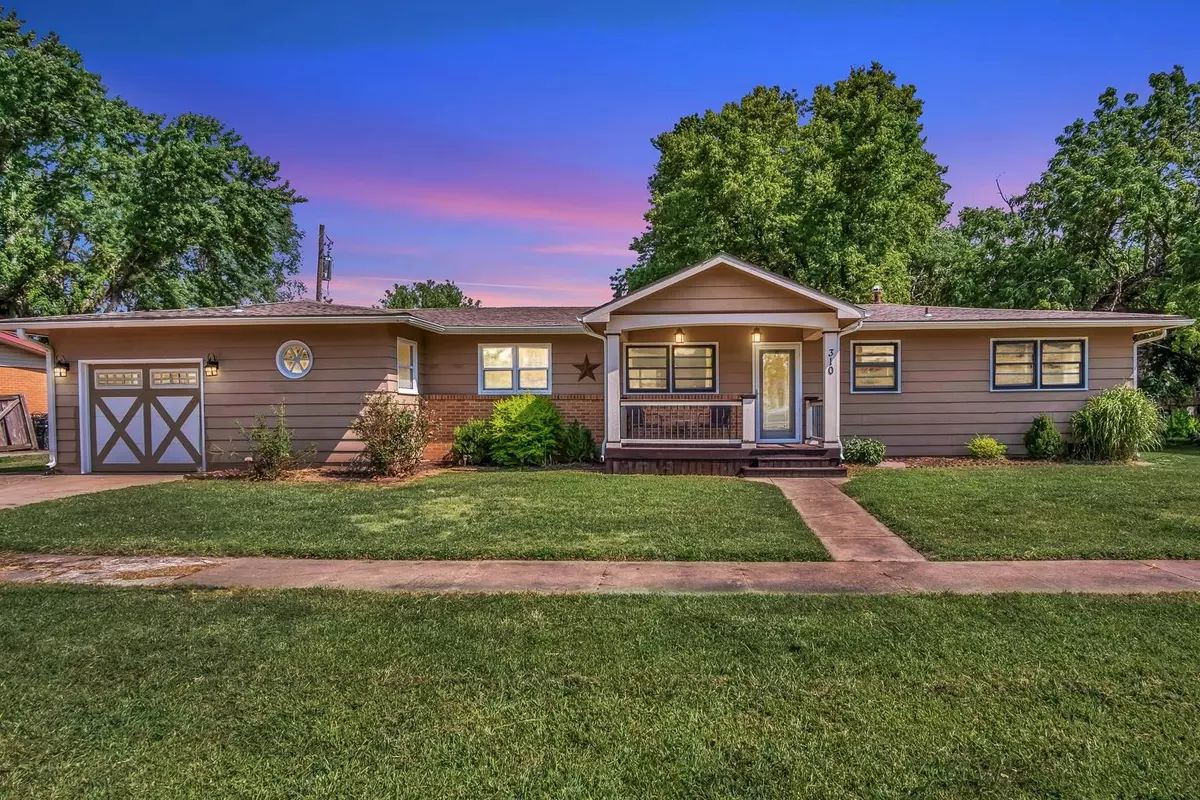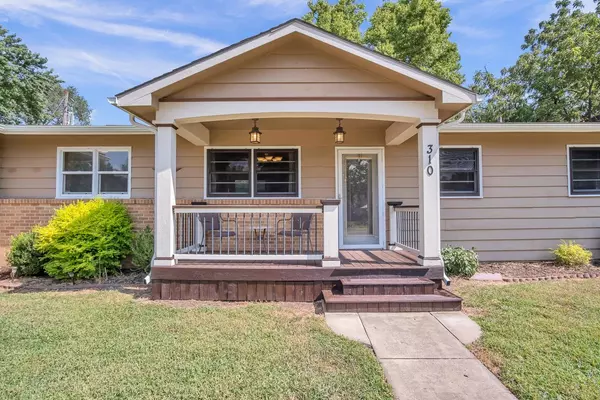$161,000
$160,000
0.6%For more information regarding the value of a property, please contact us for a free consultation.
3 Beds
2 Baths
1,452 SqFt
SOLD DATE : 11/15/2024
Key Details
Sold Price $161,000
Property Type Single Family Home
Sub Type Single Family Onsite Built
Listing Status Sold
Purchase Type For Sale
Square Footage 1,452 sqft
Price per Sqft $110
Subdivision Hurds Addition To Sedgwick
MLS Listing ID SCK642572
Sold Date 11/15/24
Style Ranch
Bedrooms 3
Full Baths 2
Total Fin. Sqft 1452
Originating Board sckansas
Year Built 1957
Annual Tax Amount $2,531
Tax Year 2023
Lot Size 8,276 Sqft
Acres 0.19
Lot Dimensions 75
Property Description
Welcome Home! Move-in ready mid-century ranch conveniently located in the heart of Sedgwick. Enjoy small town living and nearby schools, parks, and Sedgwick Community Pool. This home features wood floors throughout most of the home and offers three bedrooms, two bathrooms, large living room, family room, and formal dining. The kitchen features original maple wood cabinets and vintage counters, functioning appliances, and new laminate flooring. Just off the kitchen is the family room adjacent to the garage and conveniently located laundry room with a second bathroom. Enjoy the perks of replacement windows and shade trees to help with energy efficiency and comfort. The single-car garage has a multi-purpose room that could be used for storage or tinkering on a shop table. Out back features a fenced in backyard and patio area for relaxing or entertaining. Schedule your private showing today to see all that this home has to offer you!
Location
State KS
County Harvey
Direction FROM RIDGE/MADISON, WEST ON 7TH, HOME ON NORTH SIDE OF ROAD
Rooms
Basement None
Interior
Interior Features Hardwood Floors, All Window Coverings
Heating Forced Air, Gas
Cooling Central Air, Electric
Fireplace No
Appliance Dishwasher, Range/Oven
Heat Source Forced Air, Gas
Laundry Main Floor
Exterior
Garage Attached
Garage Spaces 1.0
Utilities Available Sewer Available, Gas, Public
View Y/N Yes
Roof Type Composition
Street Surface Paved Road
Building
Lot Description Standard
Foundation None, Crawl Space
Architectural Style Ranch
Level or Stories One
Schools
Elementary Schools Sedgwick
Middle Schools Sedgwick
High Schools Sedgwick
School District Sedgwick Public Schools (Usd 439)
Read Less Info
Want to know what your home might be worth? Contact us for a FREE valuation!

Our team is ready to help you sell your home for the highest possible price ASAP
GET MORE INFORMATION

Agent/Owner | License ID: 00234850








