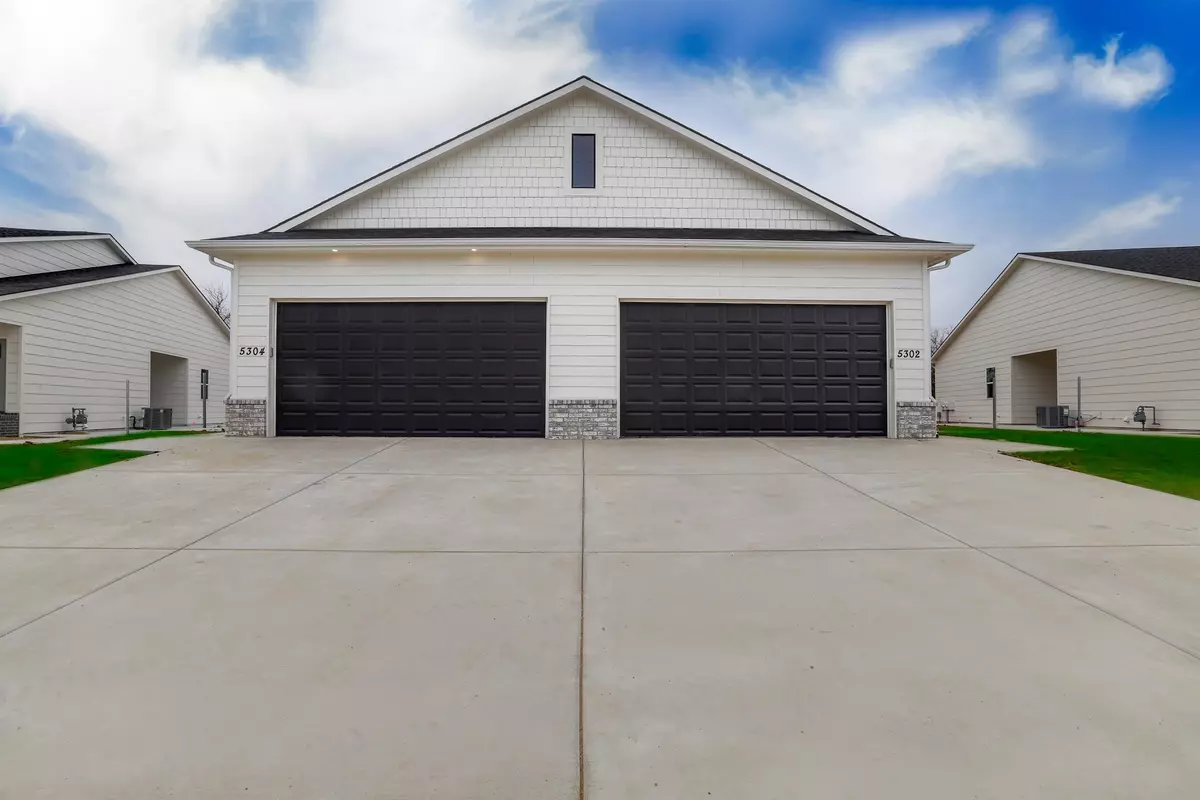$225,000
$225,000
For more information regarding the value of a property, please contact us for a free consultation.
4 Beds
3 Baths
2,070 SqFt
SOLD DATE : 11/13/2024
Key Details
Sold Price $225,000
Property Type Multi-Family
Sub Type Twin Home or 1/2 Duplex
Listing Status Sold
Purchase Type For Sale
Square Footage 2,070 sqft
Price per Sqft $108
Subdivision Chapels Landing
MLS Listing ID SCK641888
Sold Date 11/13/24
Style Ranch
Bedrooms 4
Full Baths 3
Total Fin. Sqft 2070
Originating Board sckansas
Year Built 2023
Tax Year 2023
Lot Size 9,147 Sqft
Acres 0.21
Lot Dimensions 9179.5
Property Description
Check out this 4 bed, 3 bath home with spacious living areas. Home will feature luxury vinyl throughout the main floor. Quartz countertops in both kitchen and bath. Kitchen will feature stainless appliances and pantry. Fully finished basement with two of the four bedroom, bathroom and large family/game room. Electric hot water heater and high efficiency furnace. Just the right amount of space. Sod, sprinkler and fence are included in the price. Room measurements are estimated. Agents and buyers need to verify schools, HOA and taxes as not all information is available at this time.
Location
State KS
County Sedgwick
Direction From Oliver and 53rd St N, go East on 53rd to Pinecrest, South to home.
Rooms
Basement Finished
Kitchen Eating Bar, Pantry, Electric Hookup, Quartz Counters
Interior
Interior Features Ceiling Fan(s), Walk-In Closet(s), Vaulted Ceiling
Heating Forced Air, Gas
Cooling Central Air, Electric
Fireplace No
Appliance Dishwasher, Disposal, Microwave, Range/Oven
Heat Source Forced Air, Gas
Laundry Main Floor, Separate Room
Exterior
Parking Features Attached, Opener
Garage Spaces 2.0
Utilities Available Sewer Available, Gas, Public
View Y/N Yes
Roof Type Composition
Street Surface Paved Road
Building
Lot Description Standard
Foundation Full, Day Light
Architectural Style Ranch
Level or Stories One
Schools
Elementary Schools Chisholm Trail
Middle Schools Pleasant Valley
High Schools Heights
School District Wichita School District (Usd 259)
Read Less Info
Want to know what your home might be worth? Contact us for a FREE valuation!

Our team is ready to help you sell your home for the highest possible price ASAP
GET MORE INFORMATION

Agent/Owner | License ID: 00234850








