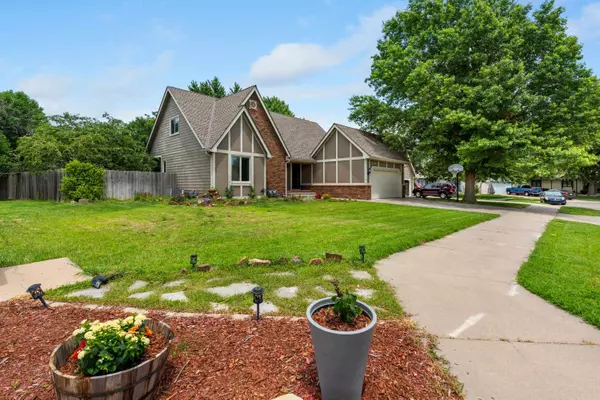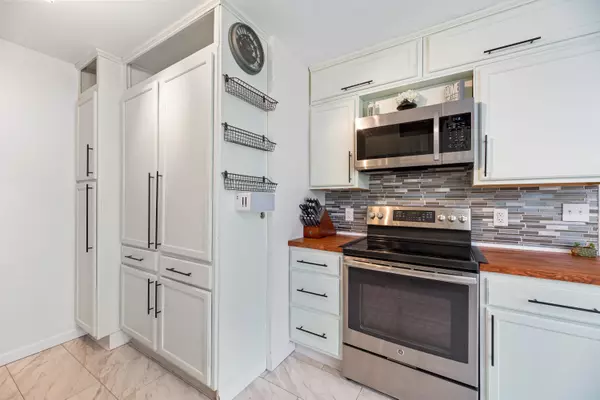$265,000
$269,000
1.5%For more information regarding the value of a property, please contact us for a free consultation.
4 Beds
4 Baths
2,583 SqFt
SOLD DATE : 11/12/2024
Key Details
Sold Price $265,000
Property Type Single Family Home
Sub Type Single Family Onsite Built
Listing Status Sold
Purchase Type For Sale
Square Footage 2,583 sqft
Price per Sqft $102
Subdivision Bel Aire Heights
MLS Listing ID SCK640552
Sold Date 11/12/24
Style Traditional
Bedrooms 4
Full Baths 3
Half Baths 1
HOA Fees $9
Total Fin. Sqft 2583
Originating Board sckansas
Year Built 1983
Annual Tax Amount $4,019
Tax Year 2023
Lot Size 10,454 Sqft
Acres 0.24
Lot Dimensions 10375
Property Description
Welcome to your dream home, located in the charming community of Bel Aire. Nestled on a quiet cul-de-sac corner lot, this exquisite residence offers the perfect blend of comfort, style, and modern living. As you step through the front door, you are greeted by an expansive living room with soaring 18-foot vaulted ceilings, creating an open and airy atmosphere. The beautiful fireplace serves as the focal point, providing warmth and a touch of elegance to the space. The main floor master bedroom suite is a true retreat, offering privacy and convenience. This spacious suite features ample closet space and a luxurious en-suite bathroom, ensuring a serene and restful environment. The updated kitchen is a chef's delight, boasting modern appliances, sleek countertops, and ample cabinetry. Whether you're preparing a casual meal or hosting a gourmet dinner party, this kitchen will inspire your culinary creativity. Step outside to discover a great outdoor space designed for entertaining and relaxation. The backyard is an oasis for both hosting gatherings and indulging your green thumb in the gardening area. Whether you’re grilling out, enjoying a quiet evening under the stars, or tending to your favorite plants, this space will quickly become your sanctuary. The finished basement expands your living options with an additional warm family room complete with a cozy wood stove. This level also includes another bedroom and bathroom, providing a private area for guests or family members. You'll appreciate the abundant storage throughout the basement, ensuring everything has its place. The bonus room offers endless possibilities—transform it into a game room, craft room, or a spacious home office tailored to your needs. This home is not only beautiful but also located in an excellent community known for its peaceful ambiance and friendly neighbors. With its ideal location, stunning features, and thoughtful updates, this property truly has it all. Don’t miss the opportunity to make this house your new home. Schedule a viewing today and experience the perfect blend of luxury and practicality in a serene Bel Aire setting.
Location
State KS
County Sedgwick
Direction 45th & Woodlawn, West on 45th to Farmstead, North on Farmstead to Farmstead Court.
Rooms
Basement Finished
Kitchen Pantry, Range Hood, Electric Hookup
Interior
Interior Features Ceiling Fan(s), Fireplace Doors/Screens, Vaulted Ceiling, All Window Coverings, Wood Laminate Floors
Heating Forced Air
Cooling Central Air
Fireplaces Type Two, Living Room, Family Room, Blower Fan, Gas Starter, Wood Burning Stove
Fireplace Yes
Appliance Dishwasher, Disposal, Refrigerator, Range/Oven, Washer, Dryer
Heat Source Forced Air
Laundry In Basement, Sink
Exterior
Parking Features Attached
Garage Spaces 2.0
Utilities Available Sewer Available, Gas
View Y/N Yes
Roof Type Composition
Street Surface Paved Road
Building
Lot Description Corner Lot, Cul-De-Sac
Foundation Full, Day Light
Architectural Style Traditional
Level or Stories One and One Half
Schools
Elementary Schools Gammon
Middle Schools Stucky
High Schools Heights
School District Wichita School District (Usd 259)
Others
HOA Fee Include Other - See Remarks
Monthly Total Fees $9
Read Less Info
Want to know what your home might be worth? Contact us for a FREE valuation!

Our team is ready to help you sell your home for the highest possible price ASAP
GET MORE INFORMATION

Agent/Owner | License ID: 00234850








