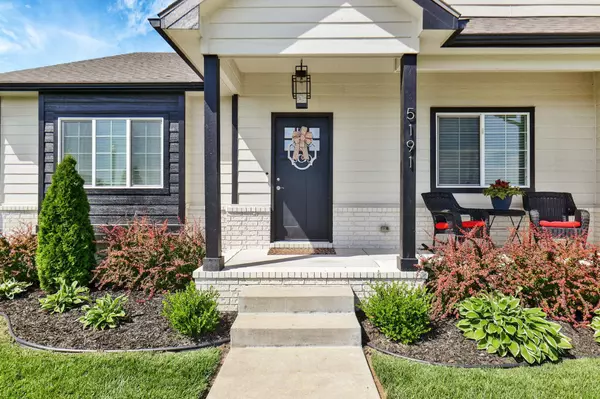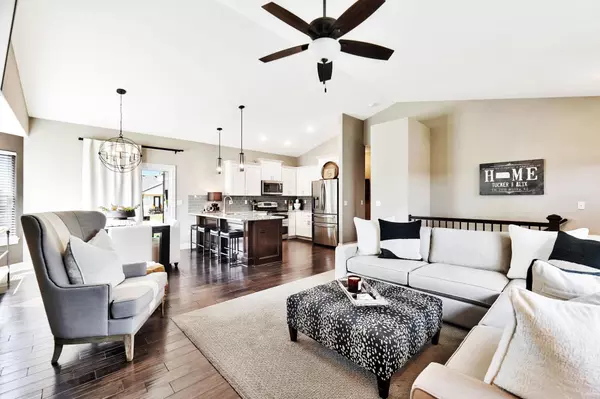$355,000
$360,000
1.4%For more information regarding the value of a property, please contact us for a free consultation.
4 Beds
3 Baths
2,438 SqFt
SOLD DATE : 07/31/2024
Key Details
Sold Price $355,000
Property Type Single Family Home
Sub Type Single Family Onsite Built
Listing Status Sold
Purchase Type For Sale
Square Footage 2,438 sqft
Price per Sqft $145
Subdivision Central Park
MLS Listing ID SCK640413
Sold Date 07/31/24
Style Ranch
Bedrooms 4
Full Baths 3
HOA Fees $33
Total Fin. Sqft 2438
Originating Board sckansas
Year Built 2017
Annual Tax Amount $4,752
Tax Year 2023
Lot Size 0.280 Acres
Acres 0.28
Lot Dimensions 12197
Property Description
Check out this CREAM PUFF! Built in 2017 and looks like new! Great 4 BR, 3 BA floor plan with main floor laundry, open concept main floor living, dining, kitchen. Primary + 1 other bedroom on the main floor, along with two full baths. The lower level offers you a great family room with wet bar, two additional bedrooms, one full bath and a generously sized mechanical/storage room. The outdoor covered patio has a screen wall for privacy, along with a tv (negotiable) and can lights.. This will be your hang-out space!! The sunshade and outdoor lights will remain for your enjoyment. This move-in ready home could be yours, but don't wait because it's sure to sell quickly!
Location
State KS
County Sedgwick
Direction From 45th Street North and Rock Road, go North to Central Park, West to Prestwick, enter roundabout to Cambridge and turn right.
Rooms
Basement Finished
Kitchen Eating Bar, Pantry, Range Hood, Electric Hookup, Granite Counters
Interior
Interior Features Ceiling Fan(s), Walk-In Closet(s), Fireplace Doors/Screens, Hardwood Floors, Wet Bar, Partial Window Coverings
Heating Forced Air, Gas
Cooling Central Air, Electric
Fireplaces Type One, Living Room, Gas, Insert
Fireplace Yes
Appliance Dishwasher, Disposal, Microwave, Refrigerator, Range/Oven
Heat Source Forced Air, Gas
Laundry Main Floor, Separate Room, 220 equipment
Exterior
Parking Features Attached
Garage Spaces 3.0
Utilities Available Sewer Available, Gas, Public
View Y/N Yes
Roof Type Composition
Street Surface Paved Road
Building
Lot Description Standard
Foundation Full, Day Light
Architectural Style Ranch
Level or Stories One
Schools
Elementary Schools Isely Magnet (Nh)
Middle Schools Stucky
High Schools Heights
School District Wichita School District (Usd 259)
Others
HOA Fee Include Gen. Upkeep for Common Ar
Monthly Total Fees $33
Read Less Info
Want to know what your home might be worth? Contact us for a FREE valuation!

Our team is ready to help you sell your home for the highest possible price ASAP
GET MORE INFORMATION

Agent/Owner | License ID: 00234850








