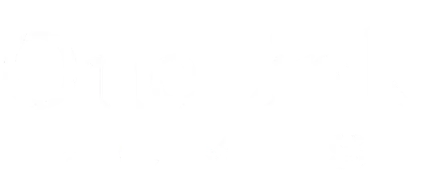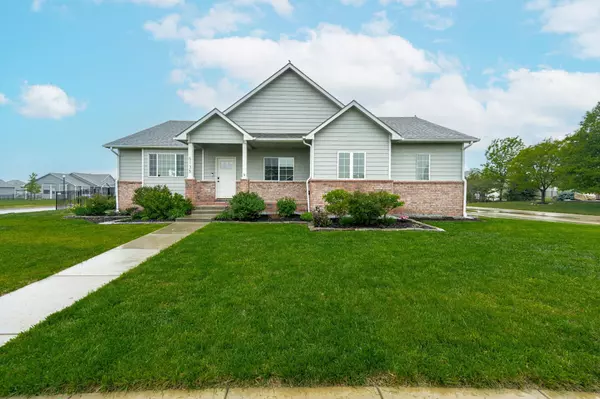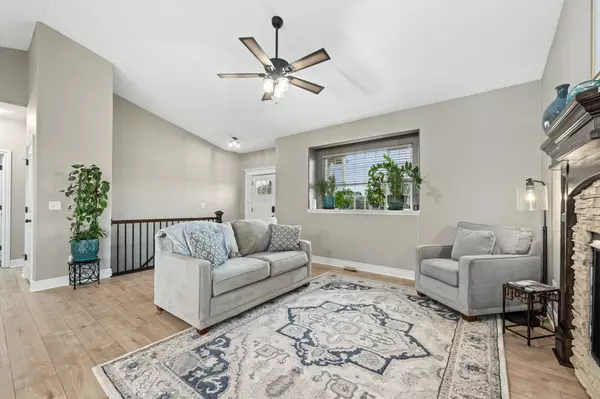$350,000
$350,000
For more information regarding the value of a property, please contact us for a free consultation.
4 Beds
3 Baths
2,158 SqFt
SOLD DATE : 06/28/2024
Key Details
Sold Price $350,000
Property Type Single Family Home
Sub Type Single Family Onsite Built
Listing Status Sold
Purchase Type For Sale
Square Footage 2,158 sqft
Price per Sqft $162
Subdivision Central Park
MLS Listing ID SCK638394
Sold Date 06/28/24
Style Bungalow,Ranch
Bedrooms 4
Full Baths 3
HOA Fees $29
Total Fin. Sqft 2158
Originating Board sckansas
Year Built 2016
Annual Tax Amount $4,579
Tax Year 2023
Lot Size 0.370 Acres
Acres 0.37
Lot Dimensions 15960
Property Description
Welcome to 5135 Remington, nestled in Bel-Aire's Central Park Addition, this immaculate 4-bedroom, 3-bathroom ranch is the epitome of move-in readiness. Step into an open main living area with brand new luxury flooring, setting the stage for luxurious living. Granite counters adorn the kitchen, complementing the sleek stainless steel appliances that convey with the home. Embrace the spaciousness of the vaulted open concept, creating an airy ambiance that invites relaxation and gatherings alike. Natural light floods the kitchen and dining areas. Retreat to the primary suite, where serenity awaits with ensuite bathroom including dual sinks, a soaker tub, and a tiled shower that extends to the ceiling—a sanctuary of rejuvenation. Venture downstairs to the fully finished lower level, where comfort and entertainment converge. The cozy rec room beckons, offering an ideal setting for leisurely evenings or lively gatherings. A convenient wet bar ensures refreshments are always within reach. Two additional bedrooms and a well-appointed bathroom provide ample accommodation for family and guests. Don't miss the side load 3-car garage, fully fenced backyard and sprinkler system. Located in proximity to an area pool and boasting low specials, this home offers not just a residence, but a lifestyle with neighborhood walking trails. Don't miss your opportunity to make this your new home.
Location
State KS
County Sedgwick
Direction Rock & 45th, N to Central Park, W on Central Park (Central Park will curve North past 2 roundabouts and then head back West) to Remington, S to home
Rooms
Basement Finished
Kitchen Eating Bar, Range Hood, Electric Hookup, Granite Counters
Interior
Interior Features Ceiling Fan(s), Hardwood Floors, Vaulted Ceiling, Wet Bar
Heating Forced Air, Gas
Cooling Central Air, Electric
Fireplaces Type One, Living Room, Gas
Fireplace Yes
Appliance Dishwasher, Disposal, Microwave, Refrigerator, Range/Oven, Washer, Dryer
Heat Source Forced Air, Gas
Laundry Main Floor, Separate Room, 220 equipment
Exterior
Parking Features Attached, Opener, Side Load
Garage Spaces 3.0
Utilities Available Sewer Available, Gas, Public
View Y/N Yes
Roof Type Composition
Street Surface Paved Road
Building
Lot Description Corner Lot, Standard
Foundation Full, Day Light
Architectural Style Bungalow, Ranch
Level or Stories One
Schools
Elementary Schools Isely Magnet (Nh)
Middle Schools Stucky
High Schools Heights
School District Wichita School District (Usd 259)
Others
HOA Fee Include Gen. Upkeep for Common Ar
Monthly Total Fees $29
Read Less Info
Want to know what your home might be worth? Contact us for a FREE valuation!

Our team is ready to help you sell your home for the highest possible price ASAP
GET MORE INFORMATION

Agent/Owner | License ID: 00234850








