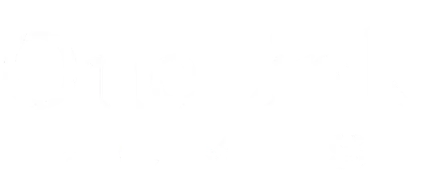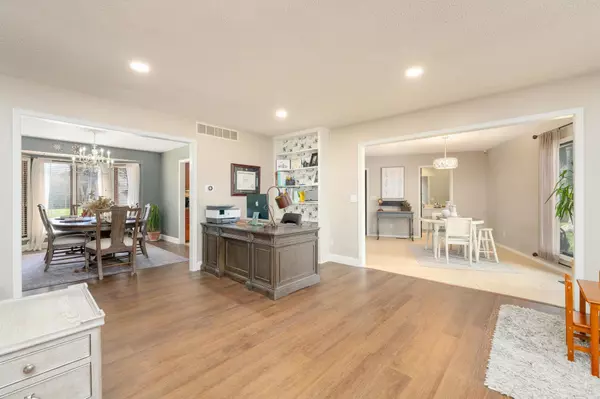$325,000
$325,000
For more information regarding the value of a property, please contact us for a free consultation.
3 Beds
4 Baths
2,775 SqFt
SOLD DATE : 05/07/2024
Key Details
Sold Price $325,000
Property Type Single Family Home
Sub Type Single Family Onsite Built
Listing Status Sold
Purchase Type For Sale
Square Footage 2,775 sqft
Price per Sqft $117
Subdivision Rockhurst
MLS Listing ID SCK636972
Sold Date 05/07/24
Style Traditional
Bedrooms 3
Full Baths 3
Half Baths 1
Total Fin. Sqft 2775
Originating Board sckansas
Year Built 1980
Annual Tax Amount $3,969
Tax Year 2023
Lot Size 9,583 Sqft
Acres 0.22
Lot Dimensions 9564
Property Description
This one checks all of the boxes!! Spacious 2 story home with 20x32 living room with fireplace that is open to the formal dining space and kitchen. Build in bookcases add extra charm. Main floor laundry room with extra cabinets making a perfect pantry space as well as a stand up freezer that will remain. Kitchen has a double oven, gas stove top, built in microwave, appliance garage, desk and loads of cabinets. In addition to the main floor laundry, additional hook ups are in one of the two HUGE closets in the primary suite so you decide if where you want to do laundry or use them both! Second story has the night time security of the cluster bedrooms. Primary suite is incredible not only is it 12x20 in size it has 2 amazing closets 17x8 and 11x7! (and laundry hook ups). En Suite bathroom has dual sinks and a tile shower & tub combo. The basement is divided up into two rooms by french doors. Tons of potential uses including a media room, office or even a bedroom by adding a egress window and closet. Full bath in the basement as well. Exterior details include sprinkler system, cul de sac lot and fenced yard. Heated Garage. Priced below county appraisal. Don't delay, this one will not be around long!!
Location
State KS
County Sedgwick
Direction From 13th and Rock Rd West on 13th to Lawrence, North to Lawrence Ct.
Rooms
Basement Finished
Kitchen Range Hood, Electric Hookup, Gas Hookup, Laminate Counters
Interior
Interior Features Ceiling Fan(s), Walk-In Closet(s), Humidifier, Partial Window Coverings
Heating Forced Air, Zoned, Gas
Cooling Central Air, Zoned, Electric
Fireplaces Type One, Wood Burning
Fireplace Yes
Appliance Dishwasher, Disposal, Microwave, Refrigerator, Range/Oven
Heat Source Forced Air, Zoned, Gas
Laundry Main Floor, Upper Level, 220 equipment
Exterior
Parking Features Attached, Opener
Garage Spaces 2.0
Utilities Available Sewer Available, Gas, Public
View Y/N Yes
Roof Type Composition
Street Surface Paved Road
Building
Lot Description Cul-De-Sac
Foundation Full, No Egress Window(s)
Architectural Style Traditional
Level or Stories Two
Schools
Elementary Schools Price-Harris
Middle Schools Coleman
High Schools Southeast
School District Wichita School District (Usd 259)
Read Less Info
Want to know what your home might be worth? Contact us for a FREE valuation!

Our team is ready to help you sell your home for the highest possible price ASAP
GET MORE INFORMATION

Agent/Owner | License ID: 00234850








