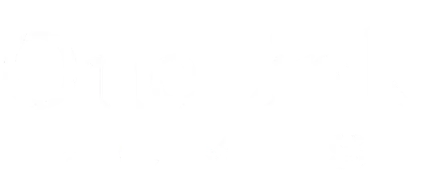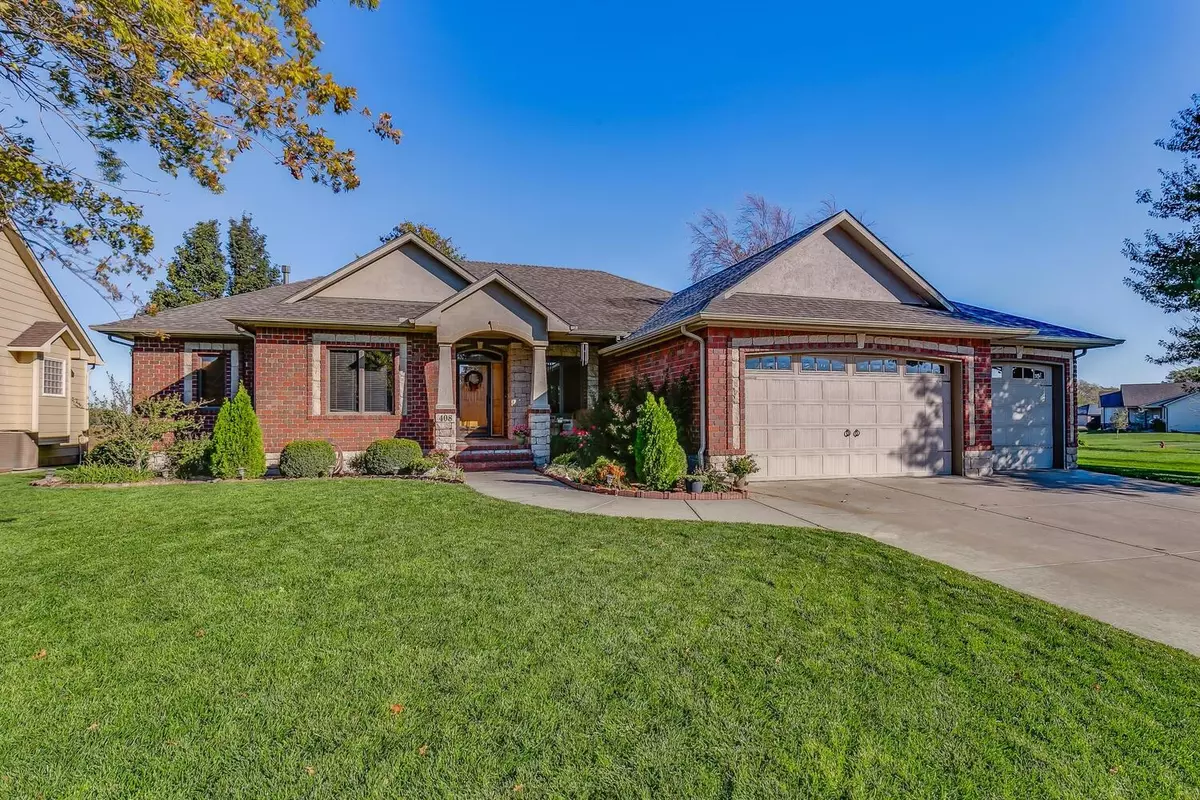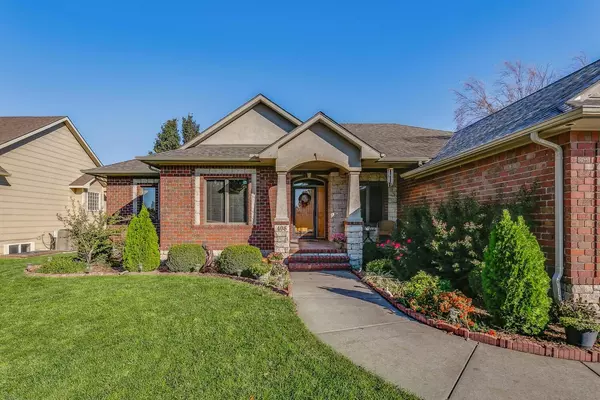$470,000
$515,000
8.7%For more information regarding the value of a property, please contact us for a free consultation.
4 Beds
4 Baths
3,544 SqFt
SOLD DATE : 04/01/2024
Key Details
Sold Price $470,000
Property Type Single Family Home
Sub Type Single Family Onsite Built
Listing Status Sold
Purchase Type For Sale
Square Footage 3,544 sqft
Price per Sqft $132
Subdivision Greens At Cherry Oaks
MLS Listing ID SCK634854
Sold Date 04/01/24
Style Ranch
Bedrooms 4
Full Baths 3
Half Baths 1
HOA Fees $31
Total Fin. Sqft 3544
Originating Board sckansas
Year Built 2006
Annual Tax Amount $7,589
Tax Year 2023
Lot Size 0.310 Acres
Acres 0.31
Lot Dimensions 13578
Property Description
They just don’t make them like this anymore, not for this price! Come and take a look at this gorgeous, exceptional home - with over 3,500 sq feet of luxury living space, 4 spacious bedrooms and 3.5 beautiful baths, located just north of the friendly town of Cheney, known for its great schools and only a quick 17 minutes from west Wichita. From the doors to the floors, you will be amazed at the workmanship and classic beauty of this home. Come take a look and let the home speak for itself! The exterior of the house screams charm, meticulous care and maximum curb appeal! You’ll love the large covered front porch and the beautiful landscaping, not to mention the new 2023 Class IV Shingled Roof, with new gutters and gutter guards! There is so much to be said about this home, but here are the highlights: **The main floor consists of 1,923 sq ft of open living! **The main living area includes the living/dining/kitchen/and hearth rooms complete with absolutely beautiful real wood floors! **The kitchen is large and open, with an abundance of beautiful wood cabinets, granite countertops, a gas stove top, a wall oven and microwave, and a stunning range hood! The extra-large granite eating bar has a sink and dishwasher making this kitchen a cook’s dream come true! **The hearth room is where you will want to spend all your time! From the beautiful fireplace at its center to the vaulted ceilings to the wood beams, this room has it all! Elegant and cozy at the same time. **A nice sized covered deck is accessible from the kitchen/dining area and makes some lovely outdoor living as you look across the beautifully landscaped yard to a lovely pond. **The master bedroom suite has two large vanities and a separate tub and shower - more beautiful wood cabinets with lots of storage and a large walk-in closet with a built-in dresser and shelves. **Bedroom #2, also with a large 10x6 walk-in closet (It also has a window - could be an office or craft room!) with close access to another full bath with a tub/shower; **The 3-car oversized garage, with epoxy flooring, and a wall of handy cabinets, opens to a small hall leading to a separate laundry room with large hickory cabinets for lots of storage and a guest bath that leads to the kitchen. **Follow the beautiful, roomy staircase downstairs where you will find over 1,600 sq ft of finished, open living space. **The view out windows welcome so much natural light and the high basement ceilings will make you forget your even downstairs. **The basement includes a large wet bar, a huge family room with a second fireplace, gorgeous wood built-ins, two additional large bedrooms (both with walk-in closets!), a third full bathroom with a shower and finally an extra large storage/utility room. **The HVAC system is a water source heat pump and the seller has had it serviced twice a year for the 14 years she has lived in the home! **The house also boasts Anderson windows and a Central Vac System. COME TAKE A LOOK TO REALLY APPRECIATE THIS AMAZING HOME!
Location
State KS
County Sedgwick
Direction From Wichita US-400/54 Highway - Take 391st Exit - Turn Left at stop sign (south). Drive about 1.9 miles and turn left at the large stone labeled \"Back Nine At Cherry Oaks\". Follow Cherry Oaks St. around to left then the right until you find this lovely home on your left(north) side of the road.
Rooms
Basement Finished
Kitchen Eating Bar, Pantry, Range Hood, Gas Hookup, Granite Counters
Interior
Interior Features Ceiling Fan(s), Central Vacuum, Walk-In Closet(s), Hardwood Floors, Humidifier, Vaulted Ceiling, Wet Bar, All Window Coverings
Heating Forced Air, Heat Pump, Electric, Water Source
Cooling Central Air, Electric, Heat Pump
Fireplaces Type Two, Gas, Blower Fan, Gas Starter
Fireplace Yes
Appliance Dishwasher, Disposal, Microwave, Refrigerator, Range/Oven, Washer, Dryer
Heat Source Forced Air, Heat Pump, Electric, Water Source
Laundry Main Floor, Separate Room, 220 equipment
Exterior
Parking Features Attached, Oversized
Garage Spaces 3.0
Utilities Available Sewer Available, Public
View Y/N Yes
Roof Type Composition,Other - See Remarks
Street Surface Paved Road
Building
Lot Description Golf Course Lot, Pond/Lake, Waterfront
Foundation Full, View Out
Architectural Style Ranch
Level or Stories One
Schools
Elementary Schools Cheney
Middle Schools Cheney
High Schools Cheney
School District Cheney School District (Usd 268)
Others
HOA Fee Include Gen. Upkeep for Common Ar
Monthly Total Fees $31
Read Less Info
Want to know what your home might be worth? Contact us for a FREE valuation!

Our team is ready to help you sell your home for the highest possible price ASAP
GET MORE INFORMATION

Agent/Owner | License ID: 00234850








