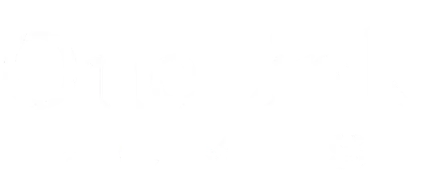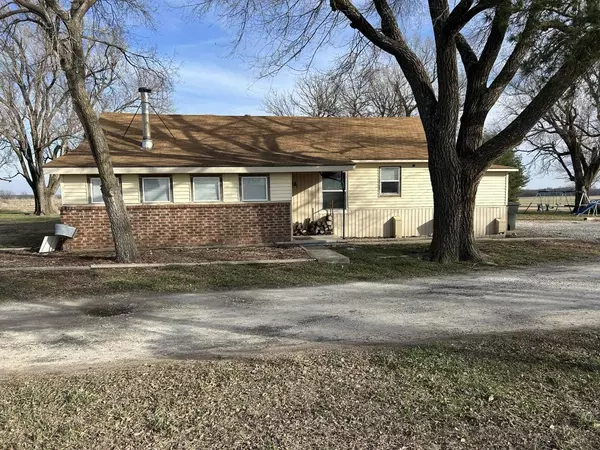$160,000
$160,000
For more information regarding the value of a property, please contact us for a free consultation.
4 Beds
2 Baths
1,680 SqFt
SOLD DATE : 02/02/2024
Key Details
Sold Price $160,000
Property Type Single Family Home
Sub Type Single Family Onsite Built
Listing Status Sold
Purchase Type For Sale
Square Footage 1,680 sqft
Price per Sqft $95
Subdivision None Listed On Tax Record
MLS Listing ID SCK633953
Sold Date 02/02/24
Style Ranch
Bedrooms 4
Full Baths 2
Total Fin. Sqft 1680
Originating Board sckansas
Year Built 1920
Annual Tax Amount $2,359
Tax Year 2023
Lot Size 8.220 Acres
Acres 8.22
Lot Dimensions 270943
Property Description
Discover country living in this charming countryside property. This home boasts a perfect blend of rural tranquility with incredible views and modern convenience, featuring newer windows that invite ample natural light and enhance energy efficiency. The recently upgraded heating and air conditioning systems ensure year-round comfort. The large home is warm and inviting, and ready for the family who is looking to enjoy the country life. The wood burning stove is perfect for these cold Kansas winter months. The spacious yard allows for plenty of room for outdoor play. With 6 acres of native grass fenced and ready for livestock. Dedicated livestock shelter and tool shed, this property is ready for horses, cows, sheep, goats, chickens or whatever your heart desires. Located within the vicinity of excellent schools, it’s an ideal retreat for those seeking a blend of rural charm and quality education. You’re far enough from town that it’s quiet and peaceful, but you can easily run errands in town whenever you need to. Be sure to to book your showing today this property won't last long.
Location
State KS
County Cowley
Direction 191st Rd and 102nd Rd 3/4 mile West on south side
Rooms
Basement None
Kitchen Electric Hookup, Laminate Counters
Interior
Interior Features Ceiling Fan(s)
Heating Forced Air, Gas, Propane
Cooling Central Air, Electric
Fireplaces Type One, Wood Burning, Free Standing, Wood Burning Stove
Fireplace Yes
Appliance Dishwasher, Disposal, Microwave, Range/Oven
Heat Source Forced Air, Gas, Propane
Laundry Main Floor, 220 equipment
Exterior
Parking Features Detached, Carport
Garage Spaces 2.0
Utilities Available Septic Tank, Propane, Private Water
View Y/N Yes
Roof Type Composition
Street Surface Unpaved
Building
Lot Description Standard
Foundation None
Architectural Style Ranch
Level or Stories One
Schools
Elementary Schools Central
Middle Schools Central
High Schools Central
School District Central School District (Usd 462)
Read Less Info
Want to know what your home might be worth? Contact us for a FREE valuation!

Our team is ready to help you sell your home for the highest possible price ASAP
GET MORE INFORMATION

Agent/Owner | License ID: 00234850








