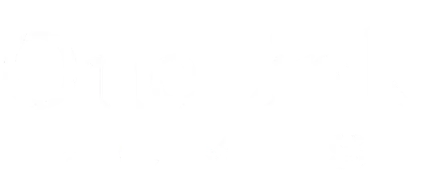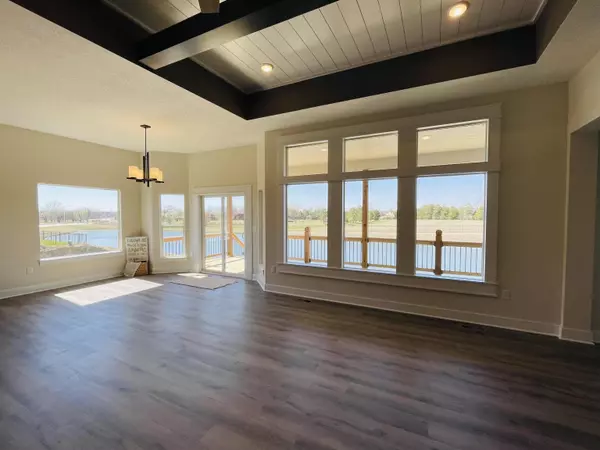$529,900
$529,900
For more information regarding the value of a property, please contact us for a free consultation.
5 Beds
4 Baths
3,734 SqFt
SOLD DATE : 05/16/2023
Key Details
Sold Price $529,900
Property Type Single Family Home
Sub Type Single Family Onsite Built
Listing Status Sold
Purchase Type For Sale
Square Footage 3,734 sqft
Price per Sqft $141
Subdivision Deer Run
MLS Listing ID SCK623500
Sold Date 05/16/23
Style Ranch
Bedrooms 5
Full Baths 3
Half Baths 1
HOA Fees $20
Total Fin. Sqft 3734
Originating Board sckansas
Year Built 2023
Annual Tax Amount $763
Tax Year 2022
Lot Size 10,890 Sqft
Acres 0.25
Lot Dimensions 10800
Property Description
Gorgeous New Built home bringing all the Traditional Flavor with some modern flair. You are sure to fall in love with this design the moment you walk in and see the vast open main level floorplan. Enter into this home you will love the feel of the indoor/outdoor vibe with the open floorplan enhanced with a wall of windows allowing for views of the pond and tons of natural light. The kitchen is always the heart of the home and this one is that and MORE. The bedroom layout is wonderful allowing for each of the guest rooms their own space and then......THE MASTER BEDROOM!!!! This Master Bedroom has peaceful views, door to the covered deck and a spa like bathroom that your dream to own. The basement carries on with the open floorplan concept allowing for so many options for a Rec room, family room, game area, and the WET BAR.....well it is better than some homes main kitchen!!!! 2 more large bedrooms and full bathroom make this basement a STATEMENT space all on it's own. This home is on a wonderful water lot with all the views, peacefulness and privacy you desire.
Location
State KS
County Sedgwick
Direction Turn East off of North Rock Road onto Deer Run, follow Deer Run St. to Property.
Rooms
Basement Finished
Kitchen Eating Bar, Island, Pantry, Range Hood, Quartz Counters
Interior
Interior Features Ceiling Fan(s), Walk-In Closet(s), Vaulted Ceiling, Wood Laminate Floors
Heating Forced Air
Cooling Central Air
Fireplaces Type Two, Living Room, Rec Room/Den
Fireplace Yes
Appliance Dishwasher, Disposal, Range/Oven
Heat Source Forced Air
Laundry Main Floor, Separate Room, 220 equipment
Exterior
Parking Features Attached
Garage Spaces 3.0
Utilities Available Sewer Available, Public
View Y/N Yes
Roof Type Composition
Street Surface Paved Road
Building
Lot Description Pond/Lake
Foundation Full, View Out
Architectural Style Ranch
Level or Stories One
Schools
Elementary Schools Isely Magnet (Nh)
Middle Schools Stucky
High Schools Heights
School District Wichita School District (Usd 259)
Others
HOA Fee Include Other - See Remarks,Gen. Upkeep for Common Ar
Monthly Total Fees $20
Read Less Info
Want to know what your home might be worth? Contact us for a FREE valuation!

Our team is ready to help you sell your home for the highest possible price ASAP
GET MORE INFORMATION

Agent/Owner | License ID: 00234850








