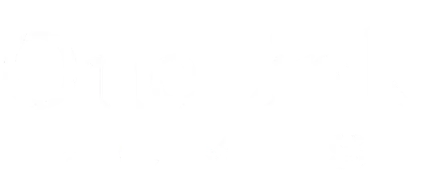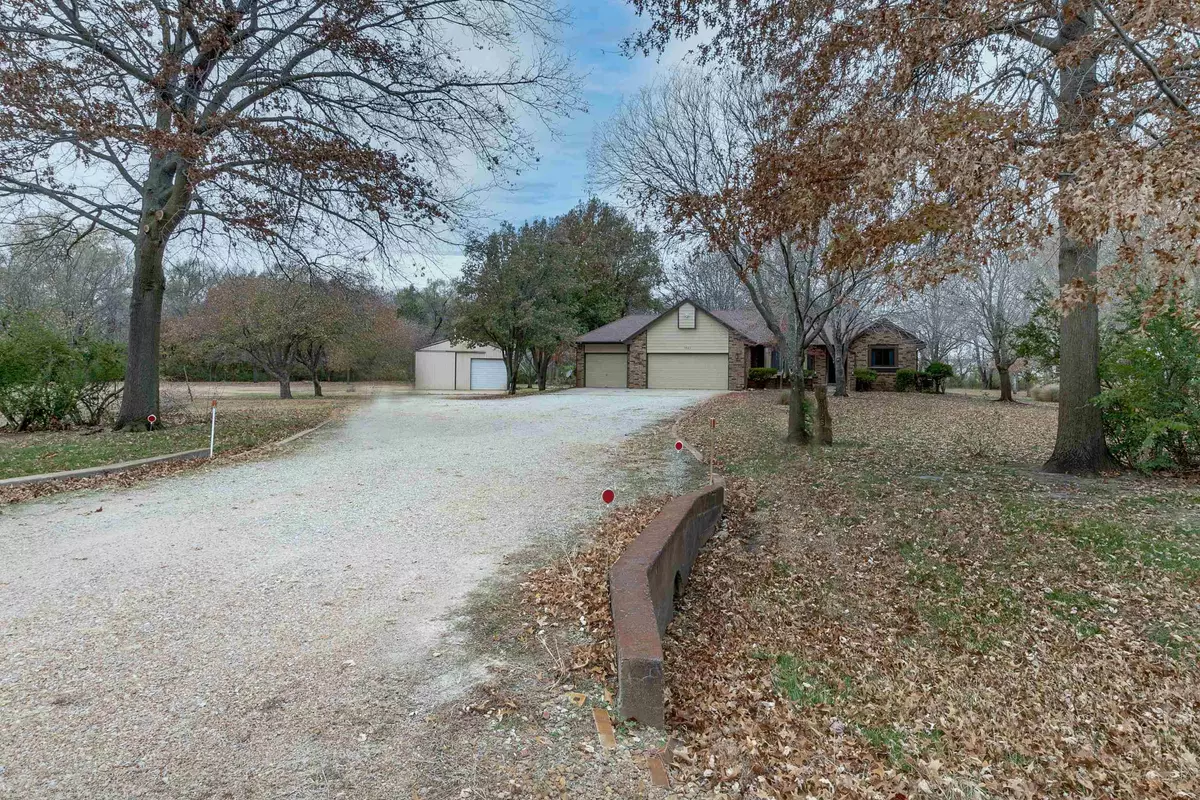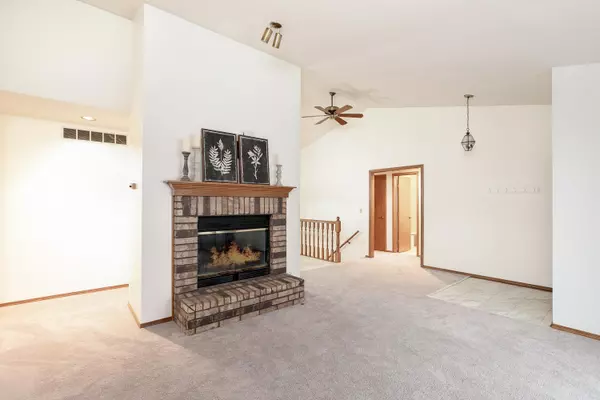$351,000
$350,000
0.3%For more information regarding the value of a property, please contact us for a free consultation.
4 Beds
3 Baths
2,878 SqFt
SOLD DATE : 12/16/2022
Key Details
Sold Price $351,000
Property Type Single Family Home
Sub Type Single Family Onsite Built
Listing Status Sold
Purchase Type For Sale
Square Footage 2,878 sqft
Price per Sqft $121
Subdivision Burden
MLS Listing ID SCK618972
Sold Date 12/16/22
Style Ranch
Bedrooms 4
Full Baths 3
Total Fin. Sqft 2878
Originating Board sckansas
Year Built 1988
Annual Tax Amount $2,691
Tax Year 2022
Lot Size 1.770 Acres
Acres 1.77
Lot Dimensions 77101
Property Description
MULTIPLE OFFERS RECEIVED, BEST AND FINAL DUE BY 11/17/22 AT MIDNIGHT. Country living so close to the city! This home is situated on 1.77 acres of beautiful rural land with lots of trees and plenty of turkey roaming the property that will keep you entertained for a lifetime. This home has been nicely updated with fresh interior paint and new flooring throughout. The main floor features a living room with a vaulted ceiling and gas fireplace (new windows in living room), a large eat in dining room off of the kitchen with a large eating bar, built in desk, and pantry. All appliances convey with the sale. Split bedroom floorplan and main floor laundry. The master suite has a large bedroom, private bath with two sinks and a shower with a separate jacuzzi tub and a walk in closet. Large bedrooms!!!! Full finished daylight basement with oversized family room, wet bar, one bedroom, bath, and an additional finished room (with no closet). Enjoy the covered deck viewing out to the wooded lot with a 47x30 metal outbuilding with heat, an additional covered area would be great for a picnic table. Improvements and necessary items to mention: Property is being sold "as is" and the seller will not make any repairs. The property has been well maintained and the roof was replaced 5-6 years ago, HVAC replaced in 2010, the septic tank has 50 ft of new laterals. Ask listing agent for more info.
Location
State KS
County Sedgwick
Direction From 79th & Seneca, east on 79th to Shady Creek, north on Shady Creek to home
Rooms
Basement Finished
Kitchen Desk, Eating Bar, Pantry, Electric Hookup, Laminate Counters
Interior
Interior Features Ceiling Fan(s), Central Vacuum, Walk-In Closet(s), Fireplace Doors/Screens, Intercom System, Water Softener-Own, Vaulted Ceiling, Wet Bar, Whirlpool, All Window Coverings
Heating Forced Air, Gas
Cooling Attic Fan, Central Air, Electric
Fireplaces Type Two, Living Room, Family Room, Gas, Wood Burning
Fireplace Yes
Appliance Dishwasher, Disposal, Microwave, Refrigerator, Range/Oven
Heat Source Forced Air, Gas
Laundry Main Floor, 220 equipment
Exterior
Parking Features Attached, Opener, Oversized
Garage Spaces 4.0
Utilities Available Septic Tank, Gas, Public
View Y/N Yes
Roof Type Composition
Street Surface Unpaved
Building
Lot Description Irregular Lot, Wooded
Foundation Full, Day Light
Architectural Style Ranch
Level or Stories One
Schools
Elementary Schools Freeman
Middle Schools Haysville
High Schools Campus
School District Haysville School District (Usd 261)
Read Less Info
Want to know what your home might be worth? Contact us for a FREE valuation!

Our team is ready to help you sell your home for the highest possible price ASAP
GET MORE INFORMATION

Agent/Owner | License ID: 00234850








