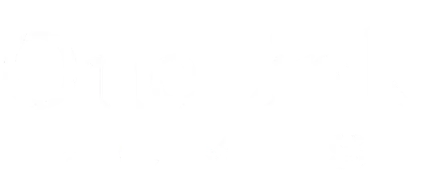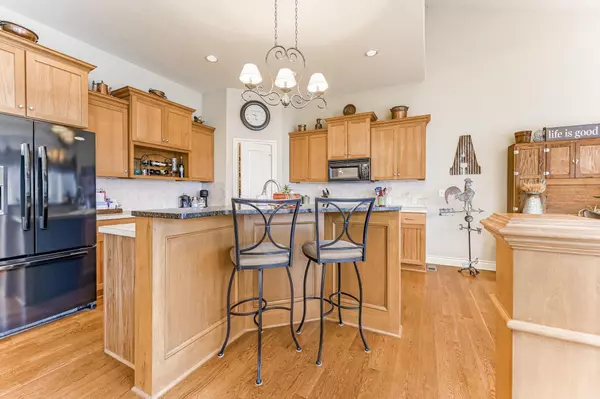$379,900
$399,000
4.8%For more information regarding the value of a property, please contact us for a free consultation.
4 Beds
4 Baths
3,076 SqFt
SOLD DATE : 08/31/2022
Key Details
Sold Price $379,900
Property Type Single Family Home
Sub Type Single Family Onsite Built
Listing Status Sold
Purchase Type For Sale
Square Footage 3,076 sqft
Price per Sqft $123
Subdivision Greens At Cherry Oaks
MLS Listing ID SCK609370
Sold Date 08/31/22
Style Ranch
Bedrooms 4
Full Baths 3
Half Baths 1
Total Fin. Sqft 3076
Originating Board sckansas
Year Built 2005
Annual Tax Amount $5,871
Tax Year 2021
Lot Size 0.260 Acres
Acres 0.26
Lot Dimensions 167538
Property Description
Welcome home to The Back Nine at Cherry Oaks in Cheney, KS! This beautiful former model home has hit the market and it's sure to impress. This home offers over 3,000 finished sq ft with an extra 749 sq ft of unfinished bedroom space which could turn this home into a 6 bedroom home once finished. When you step inside you'll fall in love with the open layout, beautiful windows that allow tons of natural light in, two gas fireplaces and two dining space options. The kitchen offers a huge pantry that leads into the laundry room which houses a small desk area and several storage options. You'll fall in love with the custom deck added in 2020 which leads to the bottom level patio. If the house didn't sell itself, the backyard sure will! Sitting at just over a 1/4 acre, you'll enjoy lake views for days as well as a DogWatch underground dog containment fence. The lake is stocked with fish so feel free to walk past your backyard for some recreational fishing. Downstairs you'll find a large living room complete with another wood burning fireplace, a bedroom, full bathroom, dry bar area and two unfinished rooms currently being used for storage that could easily finish out into two additional bedrooms.
Location
State KS
County Sedgwick
Direction US 54-400 WEST TO 391ST STREET SOUTH, SOUTH 1.5 MILES TO CHERRY OAKS
Rooms
Basement Finished
Kitchen Island, Pantry, Granite Counters
Interior
Interior Features Ceiling Fan(s), Walk-In Closet(s), Wood Laminate Floors
Heating Gas
Cooling Central Air
Fireplaces Type Two, Gas
Fireplace Yes
Appliance Dishwasher, Disposal, Refrigerator, Range/Oven
Heat Source Gas
Laundry Main Floor
Exterior
Parking Features Attached, Opener
Garage Spaces 3.0
Utilities Available Sewer Available, Gas, Public
View Y/N Yes
Roof Type Composition
Street Surface Paved Road
Building
Lot Description Pond/Lake
Foundation Partial, View Out
Architectural Style Ranch
Level or Stories One
Schools
Elementary Schools Cheney
Middle Schools Cheney
High Schools Cheney
School District Cheney School District (Usd 268)
Read Less Info
Want to know what your home might be worth? Contact us for a FREE valuation!

Our team is ready to help you sell your home for the highest possible price ASAP
GET MORE INFORMATION

Agent/Owner | License ID: 00234850








