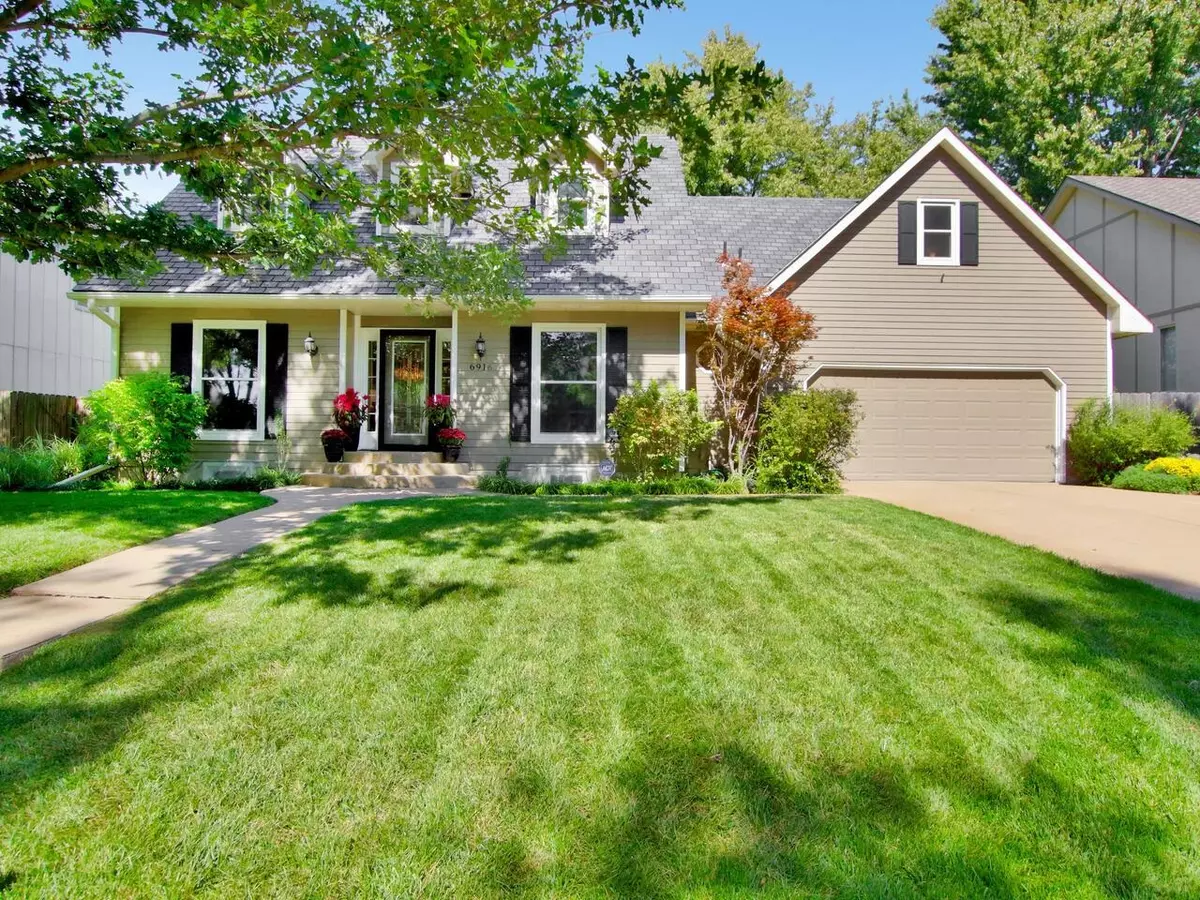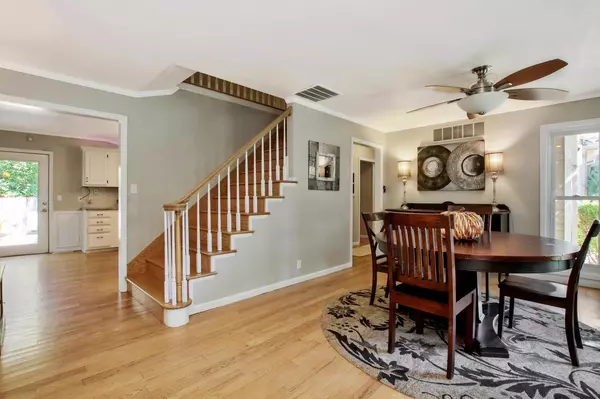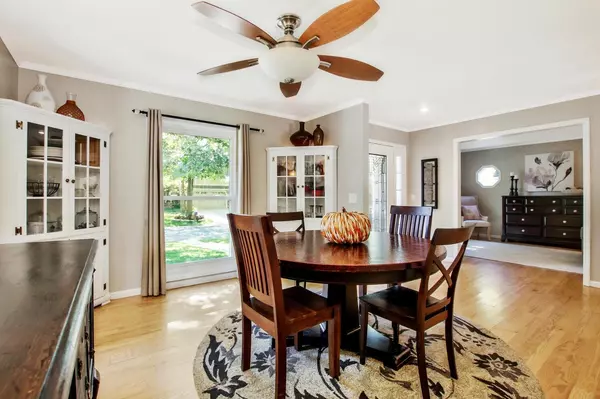$320,000
$300,000
6.7%For more information regarding the value of a property, please contact us for a free consultation.
5 Beds
4 Baths
2,875 SqFt
SOLD DATE : 11/16/2021
Key Details
Sold Price $320,000
Property Type Single Family Home
Sub Type Single Family Onsite Built
Listing Status Sold
Purchase Type For Sale
Square Footage 2,875 sqft
Price per Sqft $111
Subdivision Rockhurst
MLS Listing ID SCK603104
Sold Date 11/16/21
Style Traditional
Bedrooms 5
Full Baths 3
Half Baths 1
Total Fin. Sqft 2875
Originating Board sckansas
Year Built 1984
Annual Tax Amount $3,193
Tax Year 2020
Lot Size 6,969 Sqft
Acres 0.16
Lot Dimensions 7181
Property Description
LOCATION, LOCATION, LOCATION! Darling 5 BR, 3-1/2 BA charmer in desirable Rockhurst is tastefully updated and move-in ready. Enjoy picturesque curb appeal, a pretty glass front door with sidelights, inviting foyer, hardwood flooring throughout the main and upper levels, white trim, formal dining, formal living, beautiful built-ins, a finished basement, sprinkler system, lush landscaping, fenced backyard, and a storage shed. The heart of the home is a cozy hearth room with a fireplace flanked by built-ins and a door to the patio. The adjacent eat-in kitchen, well suited for any cook, is updated with a large center island/eating bar, granite countertops, white painted cabinets, stainless steel appliances, side-by-side double ovens, under cabinet lighting, and a pantry. Retreat to an oversized primary suite offering a sitting area with built-ins, two walk-in closets, an expansive vanity with dual sinks and a make-up vanity, linen closet, soaker tub, and a tile shower. A remodeled hall bathroom and two more bedrooms, showcasing beautiful built-ins, complete the second story. Entertaining is made easy in a cozy basement featuring a family room with built-ins and a wet bar, two bedrooms, one bathroom, and storage. Extend your living space outdoors in a quaint backyard with a concrete patio, fire pit, gorgeous landscape beds, and a darling shed that matches the house. Save money with replacement windows throughout the home and R38 blown cellulose in the attic. The home is conveniently located with walkability to East View Park and within minutes of shopping, dining, schools, and churches. Don't miss!
Location
State KS
County Sedgwick
Direction From 13TH & Rock, West to Governeour, North to Aberdeen, West to home.
Rooms
Basement Finished
Kitchen Eating Bar, Island, Electric Hookup, Granite Counters
Interior
Interior Features Ceiling Fan(s), Walk-In Closet(s), Fireplace Doors/Screens, Hardwood Floors, Humidifier, Security System, Wet Bar, All Window Coverings
Heating Forced Air, Gas
Cooling Central Air, Electric
Fireplaces Type One, Living Room
Fireplace Yes
Appliance Dishwasher, Disposal, Microwave, Refrigerator, Range/Oven
Heat Source Forced Air, Gas
Laundry Main Floor, Separate Room, 220 equipment
Exterior
Parking Features Attached, Opener
Garage Spaces 2.0
Utilities Available Sewer Available, Gas, Public
View Y/N Yes
Roof Type Composition
Street Surface Paved Road
Building
Lot Description Standard
Foundation Full, Day Light
Architectural Style Traditional
Level or Stories Two
Schools
Elementary Schools Price-Harris
Middle Schools Coleman
High Schools Southeast
School District Wichita School District (Usd 259)
Read Less Info
Want to know what your home might be worth? Contact us for a FREE valuation!

Our team is ready to help you sell your home for the highest possible price ASAP
GET MORE INFORMATION

Agent/Owner | License ID: 00234850








