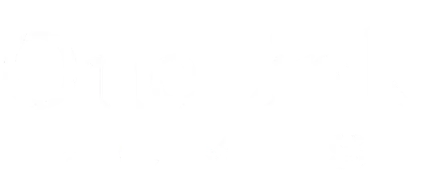$349,900
$349,900
For more information regarding the value of a property, please contact us for a free consultation.
3 Beds
2 Baths
1,840 SqFt
SOLD DATE : 12/02/2022
Key Details
Sold Price $349,900
Property Type Single Family Home
Sub Type Single Family Onsite Built
Listing Status Sold
Purchase Type For Sale
Square Footage 1,840 sqft
Price per Sqft $190
Subdivision Deer Run
MLS Listing ID SCK599823
Sold Date 12/02/22
Style Ranch
Bedrooms 3
Full Baths 2
HOA Fees $20
Total Fin. Sqft 1840
Originating Board sckansas
Year Built 2021
Annual Tax Amount $1,055
Tax Year 2021
Lot Size 0.290 Acres
Acres 0.29
Lot Dimensions 12657
Property Description
This Former Model and now it is Ready for it's new family to call HOME!!!! You will fall in love with this fabulous Slab home boasting 1840 square feet in Your Premier Neighborhood Destination. This Home is full of Upgrades including, a safe room in the Master Bedroom, Radiant floor heat and a fully finished & insulated 3 car garage. This home offers an AWARD WINNING open kitchen with beautiful quartz countertops and a walk in pantry. Enjoy the dining and living room concept showcasing a stunning tile fireplace and a wall of windows. The Dramatic Entry and Designer Accent Walls set this home apart! Separate Laundry room off the Master Bedroom for convivence and extra storage. Two bedrooms on the other side of the home with natural light and plenty of space. Make one a home office, craft room, whatever you need! Patio to enjoy the sunrise and sunsets! Come out and see this property today!! We would love to help you make this house a HOME!!!!!
Location
State KS
County Sedgwick
Direction Between 53rd & 45th on Rock Road. Turn East on Deer Run.
Rooms
Basement None
Kitchen Eating Bar, Island, Pantry, Quartz Counters
Interior
Interior Features Ceiling Fan(s), Walk-In Closet(s), Handicap Access
Heating Forced Air, Other - See Remarks
Cooling Central Air
Fireplaces Type One
Fireplace Yes
Appliance Dishwasher, Disposal, Microwave, Refrigerator, Range/Oven
Heat Source Forced Air, Other - See Remarks
Laundry Main Floor, Separate Room, 220 equipment
Exterior
Parking Features Attached, Zero Entry
Garage Spaces 3.0
Utilities Available Sewer Available, Public
View Y/N Yes
Roof Type Composition
Street Surface Paved Road
Building
Lot Description Standard
Foundation None
Architectural Style Ranch
Level or Stories One
Schools
Elementary Schools Isely Magnet (Nh)
Middle Schools Stucky
High Schools Northeast
School District Wichita School District (Usd 259)
Others
HOA Fee Include Gen. Upkeep for Common Ar
Monthly Total Fees $20
Read Less Info
Want to know what your home might be worth? Contact us for a FREE valuation!

Our team is ready to help you sell your home for the highest possible price ASAP
GET MORE INFORMATION

Agent/Owner | License ID: 00234850








