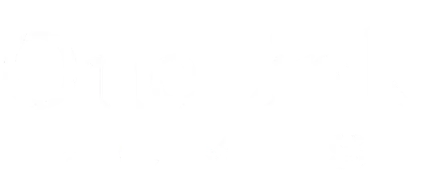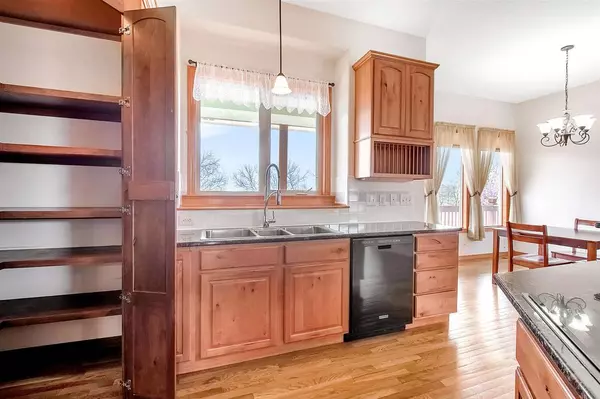$335,000
$340,000
1.5%For more information regarding the value of a property, please contact us for a free consultation.
4 Beds
3 Baths
3,415 SqFt
SOLD DATE : 05/19/2021
Key Details
Sold Price $335,000
Property Type Single Family Home
Sub Type Single Family Onsite Built
Listing Status Sold
Purchase Type For Sale
Square Footage 3,415 sqft
Price per Sqft $98
Subdivision Central Park
MLS Listing ID SCK594703
Sold Date 05/19/21
Style Ranch
Bedrooms 4
Full Baths 3
HOA Fees $22
Total Fin. Sqft 3415
Originating Board sckansas
Year Built 2005
Annual Tax Amount $4,552
Tax Year 2020
Lot Size 0.280 Acres
Acres 0.28
Lot Dimensions 12134
Property Description
Beautiful and spacious 4 bedroom 3 bath home in the desirable Central Park neighborhood! From the moment you drive up, you'll be in awe of the inviting front porch and 3 car garage with room for more guests in the driveway. Once you step inside you will love the open concept main floor that connects the roomy kitchen and the living room. You'll love the master bedroom that has an expanse of windows to give you a gorgeous view of the backyard. The master bath has double vanities as well as separate shower and bathtub. Imagine yourself stepping out of the master bedroom onto the balcony to enjoy your morning cup of coffee or evening glass of wine! In the basement, there's a large family room plus a bonus room that can be used as an office, craft room, or whatever your heart desires! There is tons of storage inside and out as there is even a detached shed big enough for another car! You don't want to miss this opportunity to see this wonderful house on a secluded lot. Make your appointment today!
Location
State KS
County Sedgwick
Direction 45th St and Woodlawn, North to Central Park Ave, East to Summerside Pl, South to home.
Rooms
Basement Finished
Kitchen Eating Bar, Island, Pantry, Range Hood, Electric Hookup, Granite Counters
Interior
Interior Features Ceiling Fan(s), Walk-In Closet(s), Hardwood Floors, Humidifier, Water Softener-Own, Security System, Vaulted Ceiling, Wet Bar
Heating Forced Air, Gas
Cooling Central Air, Electric
Fireplaces Type Two, Living Room, Family Room, Gas, Two Sided, Blower Fan
Fireplace Yes
Appliance Dishwasher, Disposal, Refrigerator, Range/Oven
Heat Source Forced Air, Gas
Laundry Main Floor, Separate Room, 220 equipment, Sink
Exterior
Parking Features Attached, Detached, Opener
Garage Spaces 4.0
Utilities Available Sewer Available, Gas, Public
View Y/N Yes
Roof Type Composition
Building
Lot Description Standard, Wooded
Foundation Full, Walk Out At Grade, View Out, Day Light
Architectural Style Ranch
Level or Stories One
Schools
Elementary Schools Isely Magnet (Nh)
Middle Schools Stucky
High Schools North
School District Wichita School District (Usd 259)
Others
Monthly Total Fees $22
Read Less Info
Want to know what your home might be worth? Contact us for a FREE valuation!

Our team is ready to help you sell your home for the highest possible price ASAP
GET MORE INFORMATION

Agent/Owner | License ID: 00234850








