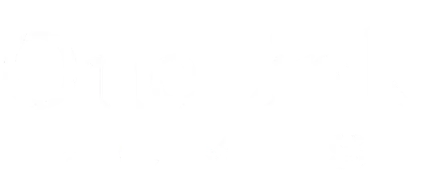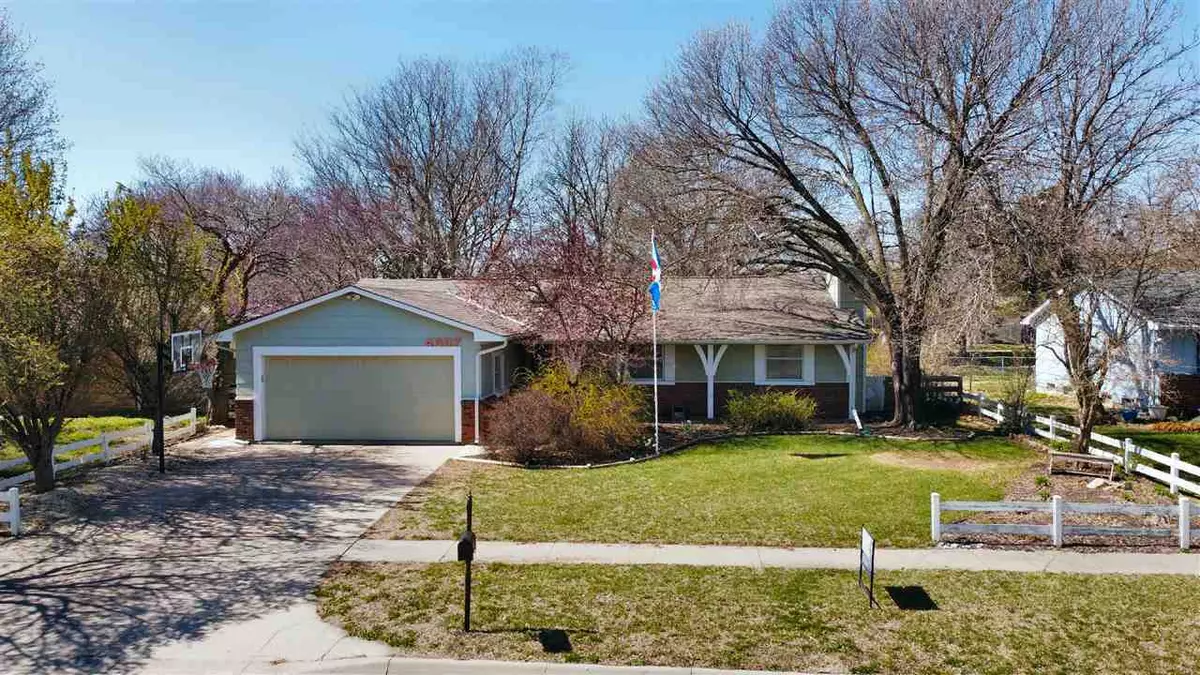$203,000
$199,900
1.6%For more information regarding the value of a property, please contact us for a free consultation.
3 Beds
2 Baths
1,809 SqFt
SOLD DATE : 05/17/2021
Key Details
Sold Price $203,000
Property Type Single Family Home
Sub Type Single Family Onsite Built
Listing Status Sold
Purchase Type For Sale
Square Footage 1,809 sqft
Price per Sqft $112
Subdivision North Woodlawn
MLS Listing ID SCK593914
Sold Date 05/17/21
Style Ranch
Bedrooms 3
Full Baths 2
Total Fin. Sqft 1809
Originating Board sckansas
Year Built 1977
Annual Tax Amount $2,770
Tax Year 2020
Lot Size 9,583 Sqft
Acres 0.22
Lot Dimensions 9512
Property Description
If you are looking for a nice, ranch home in an established neighborhood with a seldom traveled street…look no longer! This home greets you with a large foyer offering natural light, an open floor plan and 3 bedrooms nestled on the main floor. The large kitchen is a baker’s dream with two eating areas, a pantry that takes an entire wall, granite counter tops, custom backsplash and wood laminate flooring. All kitchen appliances stay along with the washer and dryer. The master suite boasts a walk-in closet and a full bath with a custom tile shower. Buyers will enjoy the cozy family room offering plenty of room for games and a wood burning fireplace. The storage room has an abundance of space for the hobbyist. Buyers will appreciate the 10x15 sunroom leading out to the newer patio and shaded, fenced backyard. No worries on the big ticket items as the HVAC was replaced in 2018 and the roof is only 6 years old. You can’t beat the location with shopping and restaurants close by and easy access to K96. No special taxes make this home very affordable. Buyers won’t want to miss this one and it won’t last long!
Location
State KS
County Sedgwick
Direction 45th St N and Woodlawn, West to Hillcrest, South to home.
Rooms
Basement Finished
Kitchen Pantry, Range Hood, Electric Hookup, Granite Counters
Interior
Interior Features Ceiling Fan(s), Walk-In Closet(s), Fireplace Doors/Screens, Skylight(s), Partial Window Coverings, Wood Laminate Floors
Heating Heat Pump, Electric
Cooling Central Air, Electric
Fireplaces Type One, Family Room, Wood Burning
Fireplace Yes
Appliance Dishwasher, Disposal, Microwave, Refrigerator, Range/Oven, Washer, Dryer
Heat Source Heat Pump, Electric
Laundry In Basement, Separate Room, 220 equipment
Exterior
Parking Features Attached, Opener
Garage Spaces 2.0
Utilities Available Sewer Available, Gas, Public
View Y/N Yes
Roof Type Composition
Street Surface Paved Road
Building
Lot Description Standard
Foundation Partial, Day Light, Crawl Space
Architectural Style Ranch
Level or Stories One
Schools
Elementary Schools Isely Magnet (Nh)
Middle Schools Stucky
High Schools Heights
School District Wichita School District (Usd 259)
Read Less Info
Want to know what your home might be worth? Contact us for a FREE valuation!

Our team is ready to help you sell your home for the highest possible price ASAP
GET MORE INFORMATION

Agent/Owner | License ID: 00234850








