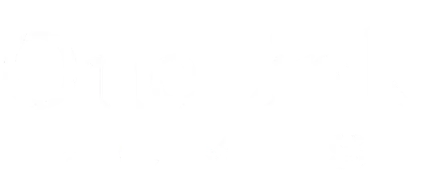
5 Beds
4 Baths
3,745 SqFt
5 Beds
4 Baths
3,745 SqFt
Key Details
Property Type Single Family Home
Sub Type Single Family Onsite Built
Listing Status Active
Purchase Type For Sale
Square Footage 3,745 sqft
Price per Sqft $173
Subdivision The Oaks
MLS Listing ID SCK636803
Style Traditional
Bedrooms 5
Full Baths 3
Half Baths 1
HOA Fees $41
Total Fin. Sqft 3745
Originating Board sckansas
Year Built 2024
Annual Tax Amount $650
Tax Year 2022
Lot Size 0.270 Acres
Acres 0.27
Lot Dimensions 11761
Property Description
Location
State KS
County Sedgwick
Direction Rock and 71st (meadowlark) West to Triple Creek, North to Summerchase, West to Home
Rooms
Basement Finished
Kitchen Island, Pantry, Granite Counters
Interior
Interior Features Ceiling Fan(s), Walk-In Closet(s), Wood Laminate Floors
Heating Forced Air
Cooling Central Air
Fireplaces Type One, Living Room
Fireplace Yes
Appliance Dishwasher, Disposal, Range/Oven
Heat Source Forced Air
Laundry Main Floor
Exterior
Exterior Feature Covered Deck, Other - See Remarks, Guttering - ALL, Frame, Brick
Garage Attached
Garage Spaces 3.0
Utilities Available Sewer Available, Gas, Public
View Y/N Yes
Roof Type Composition
Street Surface Paved Road
Building
Lot Description Standard
Foundation Full, View Out
Architectural Style Traditional
Level or Stories One
Schools
Elementary Schools Derby Hills
Middle Schools Derby North
High Schools Derby
School District Derby School District (Usd 260)
Others
HOA Fee Include Gen. Upkeep for Common Ar
Monthly Total Fees $41
GET MORE INFORMATION

Agent/Owner | License ID: 00234850








